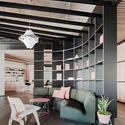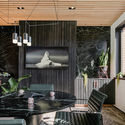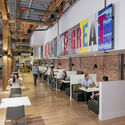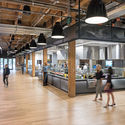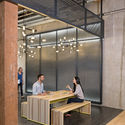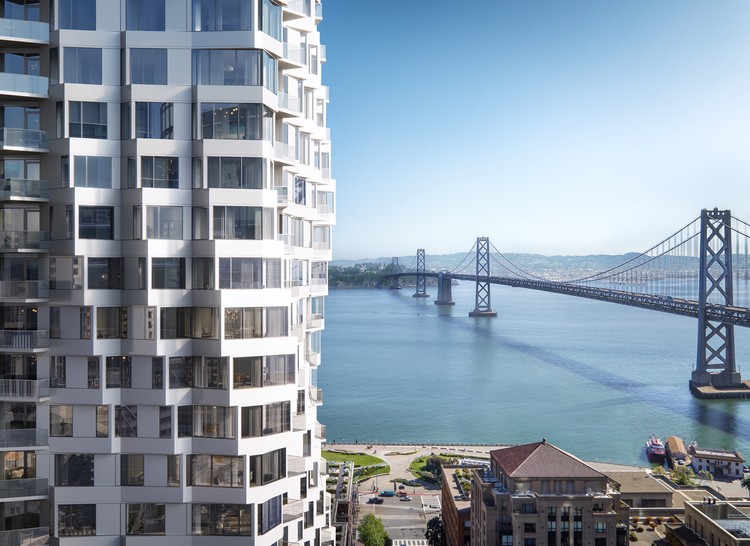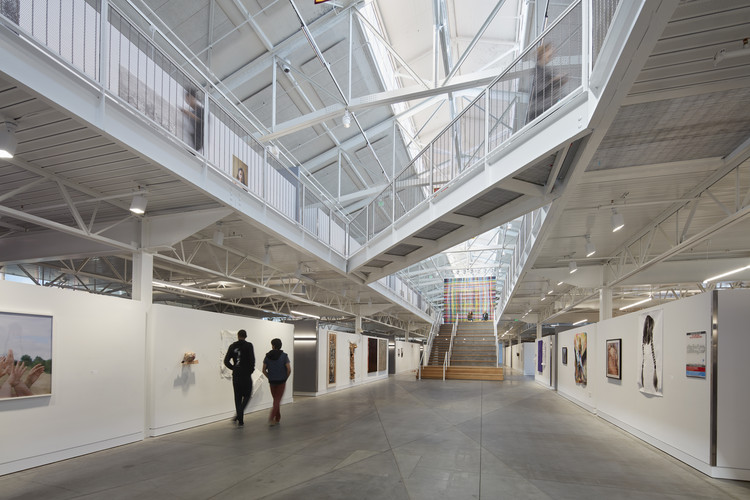.jpg?1542418264)
With its historic but dilapidated waterfront, San Francisco has decided to restore the shoreline that could greatly influence the future of the city both environmentally and economically. The Port, contemplating between a piecemeal rebuilding pier-by-pier and a singular comprehensive construction of the waterfront, invited architecture and landscape firms to submit the reimagined proposals.
Global design firm HASSELL, known for their innovative recreational projects, envisioned an approach to preserve the significant history and culture of the pier while creating a sustainable green corridor in a playful manner. In order to activate the Embarcadero as an "interconnected greenway," HASSELL plans on developing the ecological areas along the waterfront as well as improving the accessibility between the recreational land with the surrounding transit hubs.



.jpg?1542418287)
.jpg?1542418241)
.jpg?1542418252)













