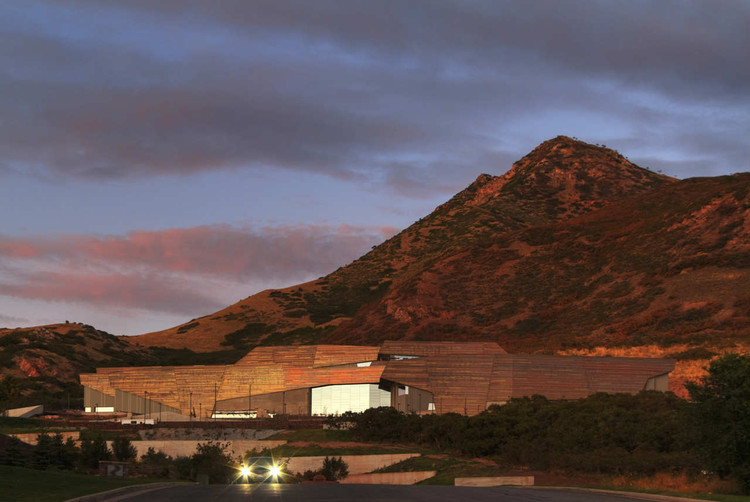
-
Architects: Sparano + Mooney Architecture
- Year: 2022
-
Professionals: Living Home Construction, McNeil Engineering, Structural Design Studio




Various cities have been experimenting with wavering fees for public transport in an effort to promote sustainable mobility, alleviate traffic congestion and decrease social inequality. This past February, Salt Lake City has paused fare collection for a month to reduce carbon emissions in the region. At the end of March, the Italian city of Genoa extended free access to some of its public transport networks, following a successful experiment which began at the end of 2021 and in an ambitious plan to become the first Italian city with free transportation. Meanwhile, the small duchy of Luxembourg became the world’s first country with free public transit in 2020.

15-minute cities are a trending urban planning topic that has long been discussed academically and is now slowly being implemented across existing cities in Europe. But now, the first 15-minute city is being designed and built from scratch in Utah. Dubbed “The Point”, the new 600-acre city will be located just outside Salt Lake City, and will be a redeveloped former state prison site where new jobs, housing, public spaces, amenities, and transportation will serve almost 15,000 people in an attempt to explore a prototype for how innovative urban planning concepts can improve the public health and wellness.

In this six-minute-long video, Vox makes the argument that the primary reason behind the recent resurgence of streetcar systems—or proposals for streetcars, at least—in the USA is not because of their contributions to urban mobility, but instead because of the fact that they drive and sustain economic development. As it uncovers the causes for the popular failure of the streetcar systems in cities such as Washington DC, Atlanta, and Salt Lake City (low speed and limited connectivity, mostly) it asks why an increasing number of American city governments are pushing for streetcars in spite of their dismal record at improving transit. Is it solely due to their positively modern aesthetic? Are streetcars destined to function as mere “attractions” in a city’s urban landscape? Or is the real objective something more complex?


A collaboration of EDA Architects, Yazdani Studio of Cannon Design, and Arup, the University of Utah's newest project for the Lassonde Entrepreneur Institute - "Lassonde Studios" - has broke ground. Slated as a space to live, work, and create, the building supports the mission to make the Lassonde Institute an international destination for student entrepreneurs, innovators and “makers.” The Studios will open for students in fall of 2016.

Since childhood, growing up on a farm outside of Nashville, Wendell Burnette has been inspired by nature; indeed, the amplification of the natural site has highlighted his body of work. In the following question and answer by Guy Horton of Metropolis Magazine, the Pheonix-based architect speaks about memories, inspiration and experience.
Wendell Burnette’s journey through architecture has taken him from Frank Lloyd Wright’s Taliesin to some of the most beautiful landscapes in the world, where he has designed a type of architecture that resonates with the power of natural surroundings. It has also taken him to one of the world’s fastest growing cities, Phoenix, Arizona, where his practice, Wendell Burnette Architects, is based and where he calls home. More recently it has brought him to Los Angeles where he is the current Nancy M. & Edward D. Fox Urban Design Critic at the USC School of Architecture. He is also Professor of Practice at The Design School at Arizona State University's Herberger Institute of Design and the Arts.
I spoke with Burnette about his approach to architecture, the importance of direct experience, and the meaning behind his current USC studio, “Earth Curvature”.

Proposing a connective and activated public realm for the two blocks of Sixty Nine and Seventy in Salt Lake City, this design by Op.N for the 'SixtyNine-Seventy, The Spaces Between' competition focuses on three main strategies: connectivity, activation of open and residual spaces, and extension of use. While there are a number of formal connections to and from various parts of the site, a series of informal connection have also been created based on ease of movement and access, possessing an embedded intelligence which needs to be considered. More images and architects' description after the break.


Architect: Ennead Architects Architect of Record: GSBS Architects Location: Salt Lake City, Utah, USA Project Year: 2011 Photographs: Jeff Goldberg/Esto, Stuart Ruckman, Ben Lowry

