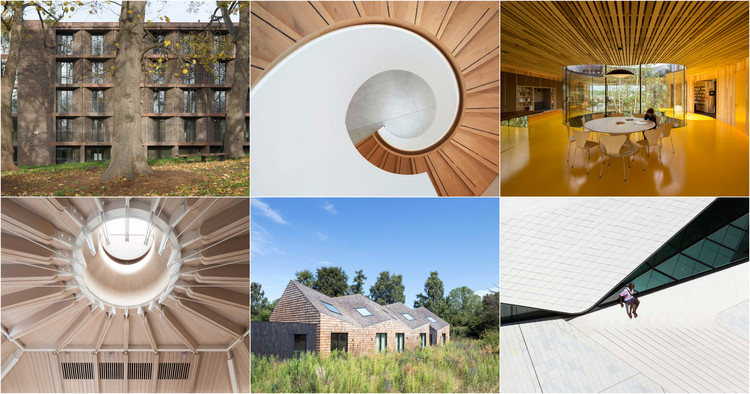
Somewhere between 1914 and 1915, Le Corbusier designed the Maison Dom-Ino, a groundbreaking modular structure that replaced the heavy load-bearing walls with reinforced concrete columns and slabs. The open floor plan with minimal thin elements, coupled with large glass facades, would ensure healthy natural daylight for the interior spaces as well as desirable architectural transparency that could blur the boundaries between interior and exterior —at least metaphorically.

































.jpg?1624263090)







































_Sarah_Blee.jpg?1530722704)
_Peter_Landers.jpg?1530722948)
_Jack_Hobhouse.jpg?1530722837)
_Keith_Barnes.jpg?1530723141)

_(003).jpg?1528735177)








