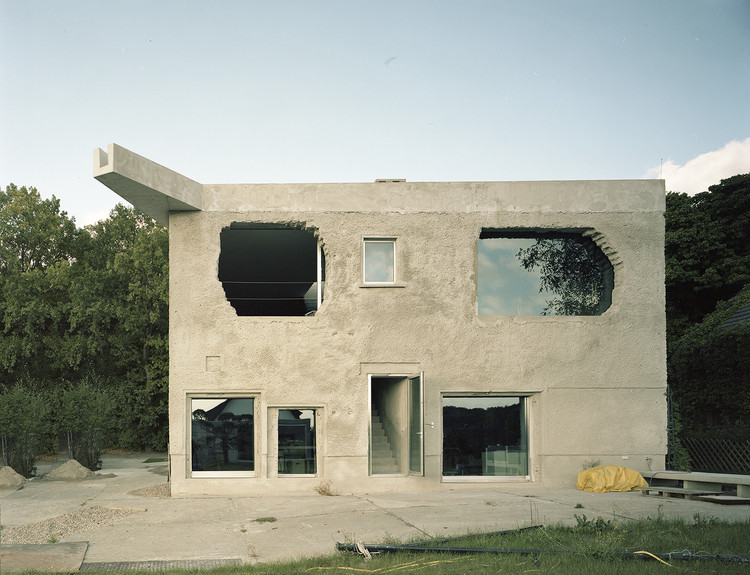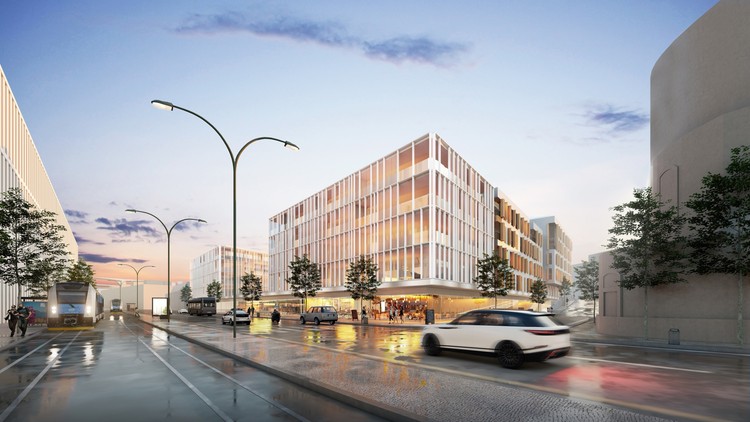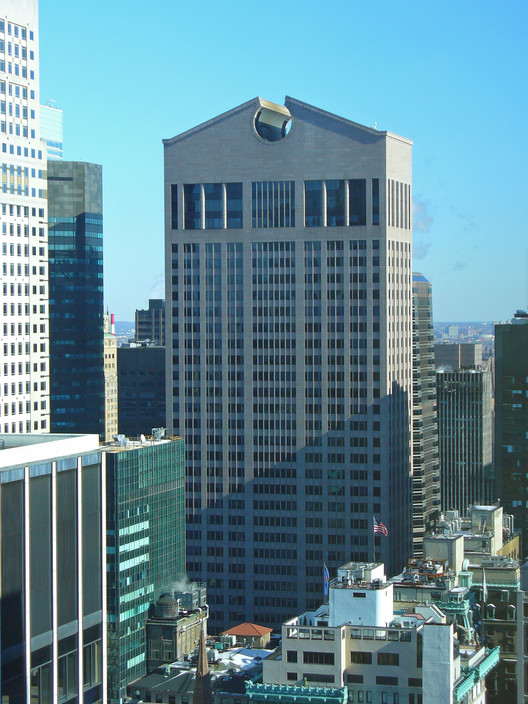
It is truly odd how we always find ourselves in a bad mood at work and our productivity keeps decreasing as the week passes by. To be fair, we can’t keep blaming our colleagues, clients, or Monday for our rough day; sometimes it’s the chair we are sitting on, the fluorescent lighting above our computer, or the constant “chugging” sound of the printer near the desk.
Other than the fact that people spend about 70-80% of their time indoors, almost 9 hours of their day are being spent at work; and studies have indicated that the environmental quality of an office has short and long term effects on the comfort, health, and productivity of the people occupying it. While research on the comfort conditions of workplaces is still relatively minimal, we have put together a list of factors that have proved to be highly influential on the comfort of individuals in workplaces.



_9546.jpg?1580726149)


_9372.jpg?1579675860)
_9441.jpg?1579675926)
_9439.jpg?1579675907)
_9550.jpg?1579676083)
_9372.jpg?1579675860)
_0230.jpg?1575597078)
_0193.jpg?1575596907)
_0118.jpg?1575596723)
_0109.jpg?1575596632)
_0296.jpg?1575597214)










_0262.jpg?1566906640)
_0153.jpg?1566907296)
_0268.jpg?1566907775)
_0247.jpg?1566906787)
_0247.jpg?1566906787)










.jpg?1413947919)
.jpg?1413947921)
.jpg?1413947930)
.jpg?1413947937)
.jpg.jpg?1413947946)
_5838.jpg?1559756527)
_6158.jpg?1559756694)
_6015.jpg?1559756499)
_5936.jpg?1559756682)
_6206.jpg?1559756718)




















.jpg?1546524182)








