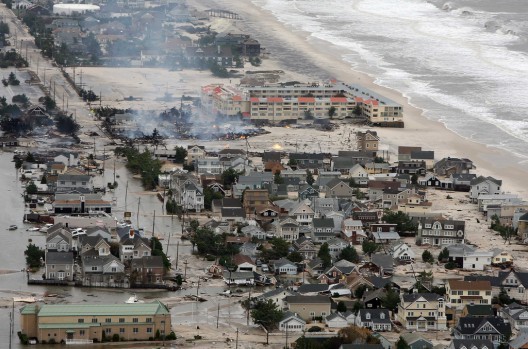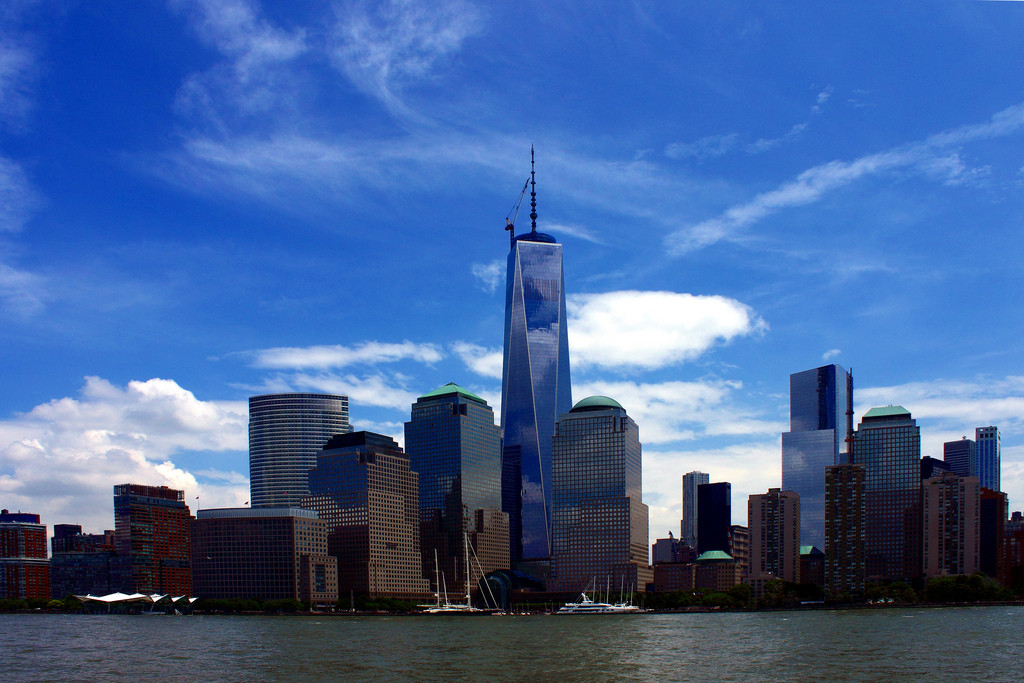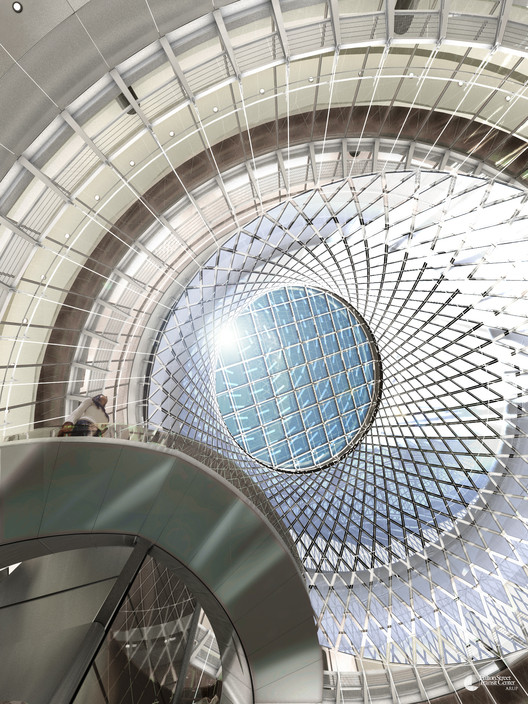
-
Architects: a + i architecture
- Area: 110000 m²
-
Professionals: JT Magen & Company Inc, Robert Silman Associates, Avtec Consulting Engineers



U.S. Housing and Urban Development (HUD) has announced ten shortlisted teams to compete in the multi-stage regional design competition “Rebuild by Design.” Each team will aim to “promote innovation by developing regionally-scalable but locally-contextual solutions that increase resilience in the region, and to implement selected proposals with both public and private funding.”
The 10 multidisciplinary teams are:


NYDaily News reports that the New York City Council has allocated $7 million to redevelop a 11,000 square foot swath of forgotten land into a beautiful, sandy beach beneath the Brooklyn Bridge. Originally conceived as part of New York’s “Blueway” plan, the waterfront project will grant access to terraced seating, wading pools and fishing areas, along with a kayak launch and concession stand via tree-lined walkways. See what else the “Blueway” entails, here on ArchDaily.

“Modern Architecture: International Exhibition” is the title of an exhibition that took place in 1932 at the Museum of Modern Art in New York City. Curated by Philip Johnson and Henry-Russell Hitchcock, the exhibition introduced an emerging architectural style characterized by simplified geometry and a lack of ornamentation; known as the “International Style,” it was described by Johnson as “probably the first fundamentally original and widely distributed style since the Gothic.” The exhibition, along with an accompanying catalogue, laid the principles for the canon of Modern architecture.

NYC Mayor Michael Bloomberg's twelve years in office will leave an undeniable impression on the physical landscape of the city for future generations. The new and revised policies of this administration have encouraged unprecedented growth of New York City and its outer boroughs in the years following 9/11. According to a new series called The Bloomberg Years by WNYC and this article by Matthew Schuerman, Bloomberg's three consecutive terms have made New York City's skyline taller, have made the city more attractive and in turn, more expensive.
Join us for more after the break.

A landslide vote (47-1) by the New York City Council has limited the permit for Madison Square Garden to just 10 years. The decision comes after the property owner’s - MSG Company - 50 year permit expired earlier this year, sparking a heated debate on whether or not the city should deny the owners request to renew the permit in perpetuity and envision plans for a new Penn Station.
Legendary American architect Steven Holl has collaborated again with Spirit of Space to produce two short videos on the recently completed Campbell Sports Center in New York City. While always compelling to hear an architect discuss a project, these videos integrate the architect's narration with different dynamic shots of the building's detail and context, thus truly immersing the viewer in the project.
The first video (above) features Steven Holl and senior partner Chris McVoy explaining the project's inspiration, design concept and program; simultaneously, the filmmakers take us into the space and show how the new athletic facility is being used by the student athletes. The second, shorter, video (after the break) shows the building in the city, revealing the fascinatingly complex relationship between the passing subway cars, the field hockey players, the movement of shadows and the building itself.
See the second video, after the break...

Zaha Hadid has unveiled her first New York City commission: an 11-story, luxury apartment block planned alongside the second section of the High Line in Chelsea at 520 West 28th Street.
Spearheaded by New York developer Related Companies, the “sculpted” glass and steel residential development hopes to lure buyers with its expansive, double-height entrance lobby, communal garden, generous terraces, private courtyards, and, of course, exclusive views of New York’s most beloved attraction: the High Line.

Starting this Saturday, the public will finally be able to admire the winner of this year's Young Architects Program - Party Wall - at the MoMA PS1 courtyard in Long Island City. Every Saturday this summer through September 7, Party Wall will be the multi-functional backdrop (at once wall, water feature, shading and seating storage device) for Warm Up 2013, an outdoor music series.
We spoke with Party Wall's designer, Caroline O'Donnell, principal of CODA, just this morning; she told us that although much has been made of Party Wall's ingenious material (skateboarding scraps) and multi-functionality, it's most important feature is it's referentiality to the urban language of Long Island City.As O'Donnell told us: "we started to understand the relationship between the wall and the other languages—Long Island City, the billboards, the graffiti. We realized we had entered into a dialogue with a bigger urban context."In fact, the wall itself is a legible sign - written in the shadow it forms.
Read our interview with O'Donnell on Party Wall's ingenious design, after the break...

The Brooklyn Queens Expressway (BQE) cuts through myriad neighborhoods on its route between Queens and Brooklyn. Sometimes it takes the form of an elevated six-lane highway with nothing but dark parking lots below; sometimes as a deep trench that segregates neighborhood pockets. The Cross Bronx Expressway in the South Bronx similarly creates boundaries, isolating neighborhoods from each other.
Projects such as these, built under the heavy handed politics of Robert Moses in the mid-20th century, show little regard for community development. The effects of these projects can be seen today; the spaces below the highway overpasses of New York City tend to be dark, dingy places that we avoid or rush past. They’re perceived as "lost space" within the city, yet they have an innate potential to be much more.
The Design Trust for Public Space, a non-profit dedicated to promoting public space, sees that potential. With their new project, Under the Elevated: Reclaiming Space, Connecting Communities, they hope to take these “lost” spaces and turn them into safe and exciting venues that will, at long last, reconnect long-separated communities.
More on this exciting program, after the break.

Shortly after winning approval on their Frank Gehry-designed, Menlo Park headquarters in California, Facebook has announced plans to once again commission the Los Angeles-based starchitect to design a new office for their New York City team. By early 2014, Gehry is expected to refurbish an existing 100,000 square-foot, two-story office space - nearly twice the size of their current home at 335 Madison Ave - on 770 Broadway.

This morning, four architectural firms, invited by the Metropolitan Art Society(MAS), displayed how they would transform New York's darkest & dingiest hub - Penn Station - into a space worthy of its site in the heart of the city.
New Yorkers have been up in arms about Penn Station ever since its Beaux-Arts predecessor, designed by McKim, Mead & White, was demolished in 1963. Its replacement is a dark, cramped station that lacks both the operational and security features it needs to sustain the hundreds of thousands of travelers who use it daily. As Michael Kimmelman put it in his inaugural piece as architecture editor for The New York Times: "To pass through Grand Central Terminal, one of New York’s exalted public spaces, is an ennobling experience, a gift. To commute via the bowels of Penn Station, just a few blocks away, is a humiliation."
As we reported last month,Madison Square Garden’s (MSG) 50-year permit expires this year, and it will be either renewed without limit, or extended 10-15 years, by The New York City Council in the coming months. The problem, according to MAS, is that "MSG happens to sit on top of the busiest train station in North America [a.k.a, Penn Station] and constrains its ability to serve over half a million people every day. [...] 2013 presents New York City with a truly unique opportunity and together we need to seize this moment."
And so MAS invited Diller, Sofidio, & Renfro; H3 Hardy Collaboration Architecture; SHoP; Skidmore, Owings, & Merrill, to do just that. See their visions, after the break...

Architect Hugh Hardy is the quintessential New Yorker. His irrepressible love of the city animates all of his work, and can be found in many of the city's most beloved institutions. Theatre of Architecture gathers twenty of Hardy's projects, both within New York City and beyond its borders, to frame a candid discussion about the collaborations, challenges, and strategies that gave rise to each project's design. It illuminates the combination of all factors that create memorable architecture.

New York City's Midtown East will be facing a rezoning in the near future, bringing a dozen office towers into the already crowded neighborhood. To help the Bloomberg Administration address the issues that may arise with this move, the city has hired sustainable real estate development firm, Jonathan Rose Co.; Dutch Urban Planning firm, Gehl Architects; and the global civil engineering firm, Skanska. The different firms will be working to develop the streetscape to be known as the East Midtown Public Realm Vision Plan which is scheduled for release later this year.


In the early years of the New York City subway system, natural light played a dominant role in the illumination of subterranean spaces. The architecture emphasized a connection to the sky, often through skylights planted in the median of city avenues above — lenses in the concrete sidewalks.
However, it proved extremely difficult to keep the skylights clean, and light eventually stopped passing through. Subway authorities moved toward an almost exclusive reliance on electric lighting. While this allowed for greater flexibility in station design, permitting construction at any location and depth, it also created a sense of disorientation and alienation for some passengers.
For the design of Lower Manhattan's Fulton Center, Arup, in conjunction with design architect Grimshaw sought to reconnect the century-old subway system with the world above.
Read more about this "enlightening" subway station, after the break...