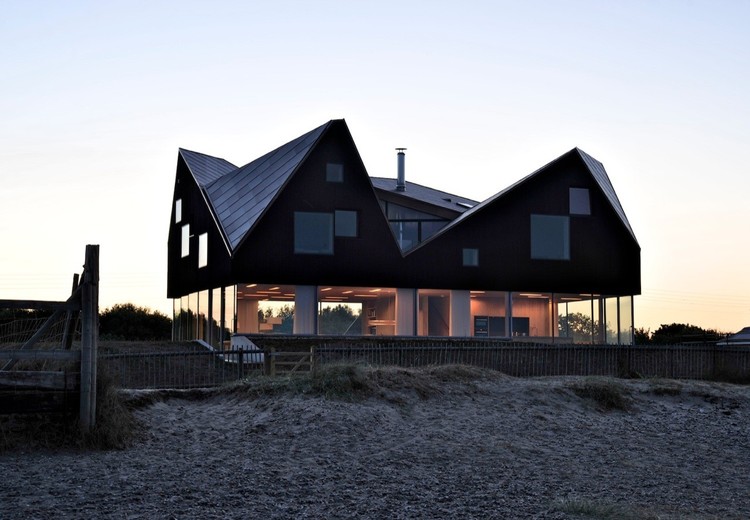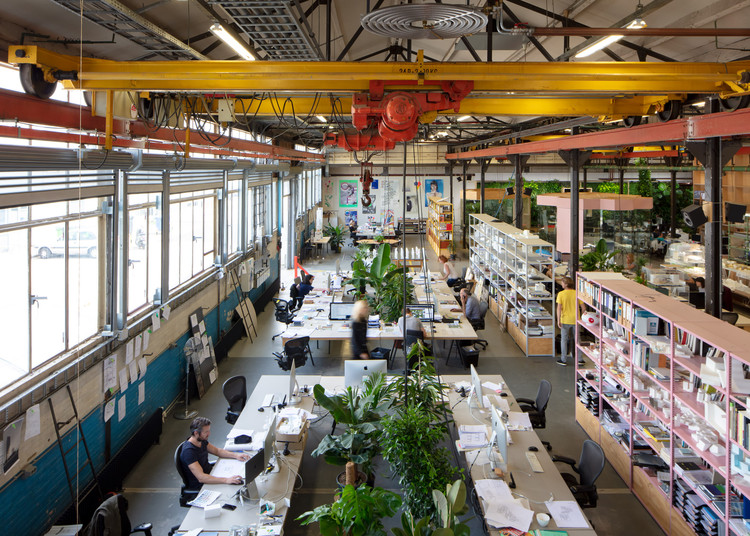
MVRDV have released details of their proposed mixed-use complex, designed to redevelop a post-industrial site in Kiel, Germany. The 65,000-square-meter proposal will adopt a flexible design system as opposed to a fixed, unchangeable plan, thus allowing the scheme to adapt to future demands as the design development progresses.
Labeled the “KoolKiel,” MVRDV’s scheme will occupy an existing large, single-story building previously used to store chains of ships, and for the printing of Germany’s famous Werner comics in the 1980s. The site’s current use as a hub for media and creative industries, and its resulting charismatic identity, has strongly influenced the MVRDV scheme, with the retention of the existing structure and lively, playful exterior spaces.


















.jpg?1543372297)
















.jpg?1539856634)










.jpg?1538567368)
.jpg?1538567368)
.jpg?1538567396)
.jpg?1538567380)
.jpg?1538567412)














.jpg?1534289156)











