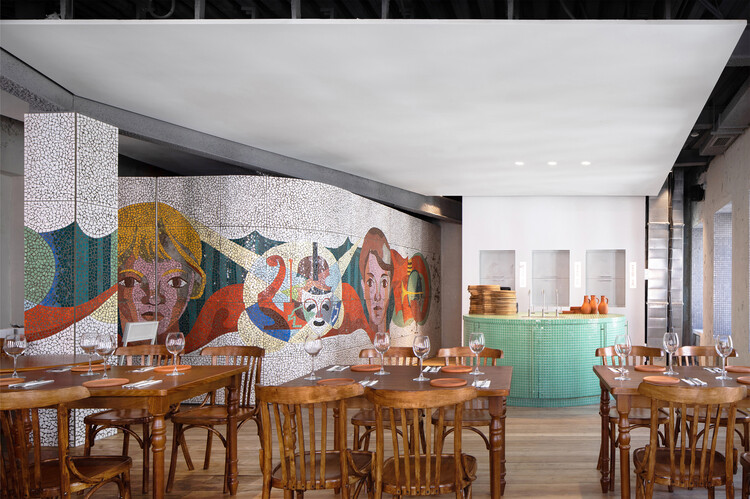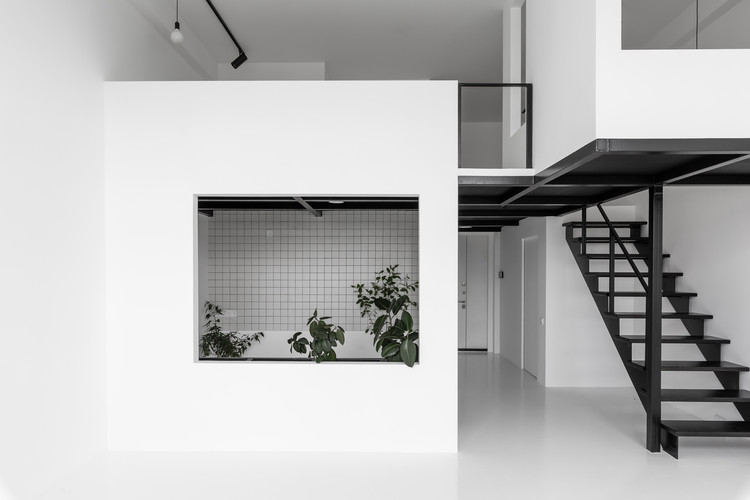
Moscow: The Latest Architecture and News
Khachapuri & Wine Interior / Pravda Bureau + Elena Lokastova

-
Architects: Elena Lokastova, Pravda Bureau
- Area: 3767 ft²
- Year: 2021
C+S Architects and Citizenstudio to Redefine The Architectural Image of Moscow's Metrogorodok Area

C+S Architects and Citizenstudio are among the winners of the Face of Renovation competition, an initiative to redesign the architectural image of housing stock across 31 sites in Moscow. The competition sought to improve the experience of the urban environment through the renovation of urban blocks, fostering a sense of identity through individuality. In redesigning the Metrogorodok area (lot no. 13), the two architecture studios focused on overcoming the uniformity and repetitiveness of the prefab housing estate while also enriching the public space through the plasticity of the facades, the use of colours and the creation of intermediate spaces.
Flat with Half Arc / SHKAF interior architects

-
Architects: SHKAF interior architects
- Area: 33 m²
- Year: 2021
PIMS Tea Shop / KIDZ
Iskra Park Office Building / SPEECH
Silver Pine Residence / SAOTA

-
Architects: SAOTA
- Year: 2020
-
Professionals: ARRCC, Max Kasymov, Troy Advisory LLP.
The Age of Time Office / Reutov Design
.jpg?1620501861)
Text by Reutov Design. Reconstruction of a small creative office in a 19th-century building. This is the former Tsarist factory for the production of weapons. After the revolution and the Second World War under the USSR, a scientific and technical complex was placed here, and in the future, this place was completely abandoned, turning it into an old office center.
PLP Architecture Reveals Design for Residential Development in Singapore

PLP revealed its design for a luxury residential tower in Singapore, featuring a lush vertical garden inspired by the city’s greenery. The biophilic design that blurs the line between indoor living areas and outdoor spaces strives to redefine metropolitan living by promoting health and wellbeing.
A 3D-Printed Majlis and Suspended Cliff Platforms: 10 Unbuilt Projects Submitted to ArchDaily

This week’s curated selection of Best Unbuilt Architecture highlights cultural structures submitted by the ArchDaily Community. From pavilions to installations, this article explores the topic of cultural urban interventions and presents approaches submitted to us from all over the world.
Featuring a pavilion nestled in the sand dunes of the Persian desert, an afrofuturistic, interactive art installation proposed for the upcoming Burning Man event, and a new take on summer cinemas in Russia, this roundup explores how architects reimagined traditional gathering places and created urban interventions in all scales. The round up also includes a collection of structures in the United Arab Emirates, United Sates of America, France, and the United Kingdom, each responding to different contexts and topographies.
Artist's Studio / Ruetemple
Crosby Studios Store / Crosby Studios

-
Architects: Crosby Studios
- Area: 220 m²
- Year: 2021
What Will Traffic Congestion Be Like in the Cities of the Future?

As Covid-19 spread across the globe last year, cities underwent a transformation unlike any we had seen in the last century. The sudden disappearance of both human and automotive traffic as people bunkered down under quarantine was visible in cities worldwide and, astonishingly, continued even after quarantine restrictions were lifted.
Baker’s Dozen: 13 Sweet Projects Filled with Delight

Few architectural typologies are as timeless as bakeries. A practice spanning thousands of years, the art of baking has diverse roots. Today, bakeries combine areas to gather, socialize, shop, and work. While industrialization and commercialization transformed the art of baking and baked goods, bakeries remain important community spaces for gathering and defining neighborhood identity.











































.jpg?1620501780)
.jpg?1620501819)
.jpg?1620501817)
.jpg?1620501863)








.jpg?1617183617)

















