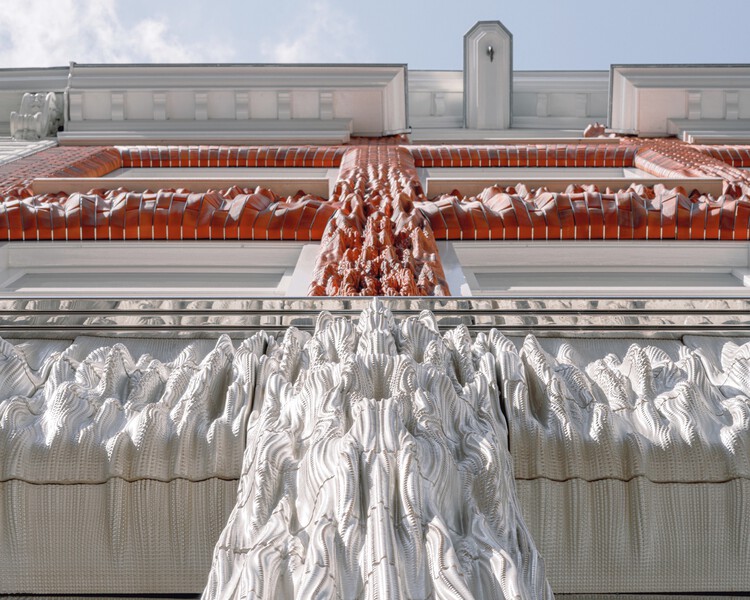
At the dawn of Modernism, in the fervent search for innovative, efficient, and cost-effective building systems, the idea of modular construction offered the promise of exactly that: an industrialized system comprised of ready-to-assemble elements, easily configured, cost-effective, and quality-controlled. While the idea did not gain as much traction as was initially expected, it has remained an attractive premise for architects and designers. Now, new developments in the field have led to a renewed interest in the matter, as modular housing emerges as an effective measure in various fields, from affordable housing to emergency shelters, or even as platforms for interdisciplinary collaboration, participation, and co-design. The following article explores this promise of accessibility, creativity, and affordability that has become an integral part of the debate around modular architecture.



























































