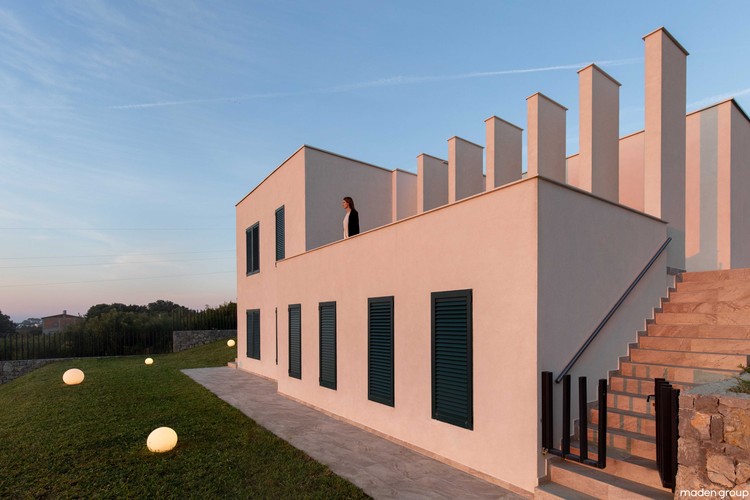
The Helsinki Biennial Pavilion, located at the South Harbour of Helsinki, serves as the entry point to the Helsinki Biennial art festival that is held on the nearby Vallisaari island. The ferry to Vallisaari departs from a pier adjoining the pavilion. Accessible all year round, the pavilion provides a public open-air urban living room space where one can pause and enjoy the presence of the sea in the heart of the city.













.jpg?1616688439)





