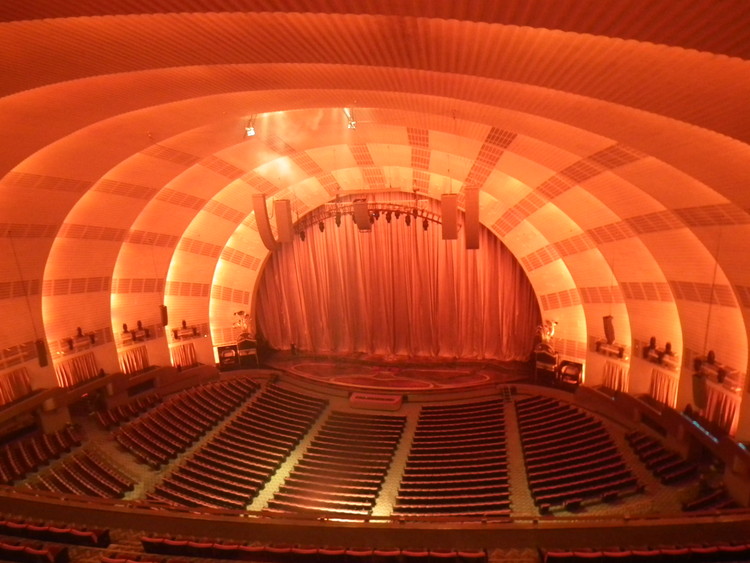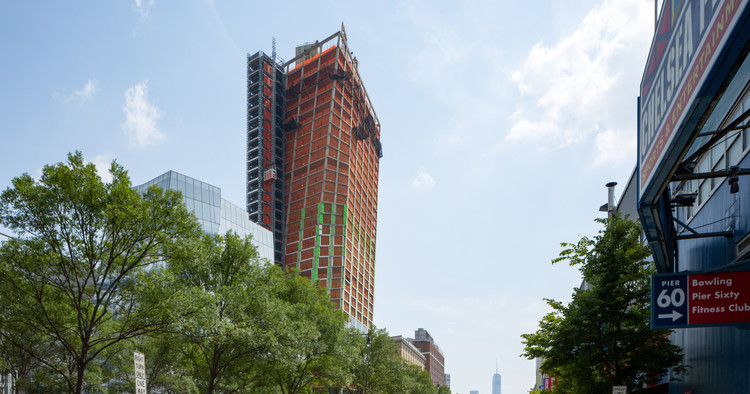
Construction has begun on “The Spiral,” a 1,031-foot-tall project in New York’s Hudson Yards designed by Bjarke Ingels Group. The fifth supertall to be added to the area, The Spiral was commissioned by developer Tishman Speyer as part of the ongoing revitalization of the Midtown West region of Manhattan.
The tower is named after its defining feature - an "ascending ribbon of lively green spaces" that extend the High Line "to the sky," says Bjarke Ingels. The scheme will offer 2.85 million of office space, with the anchor tenant Pfizer occupying 18 floors, according to New York YIMBY.







































































.jpg?1521824916)
.jpg?1521824976)
.jpg?1521824927)
.jpg?1521824988)
.jpg?1521825000)






