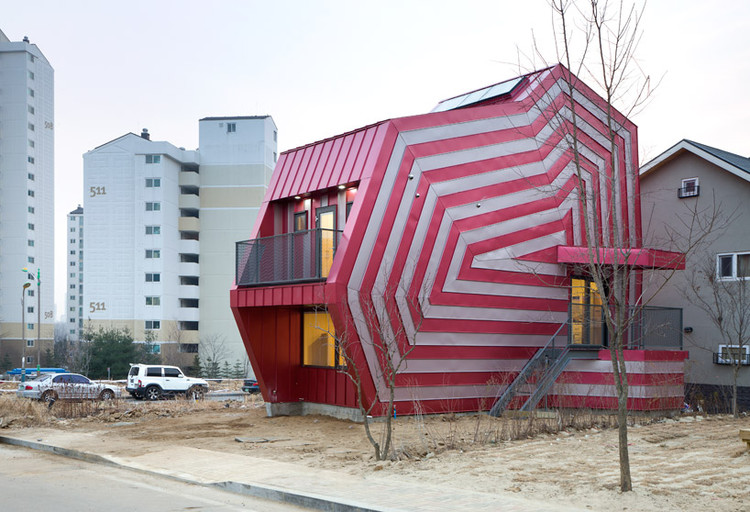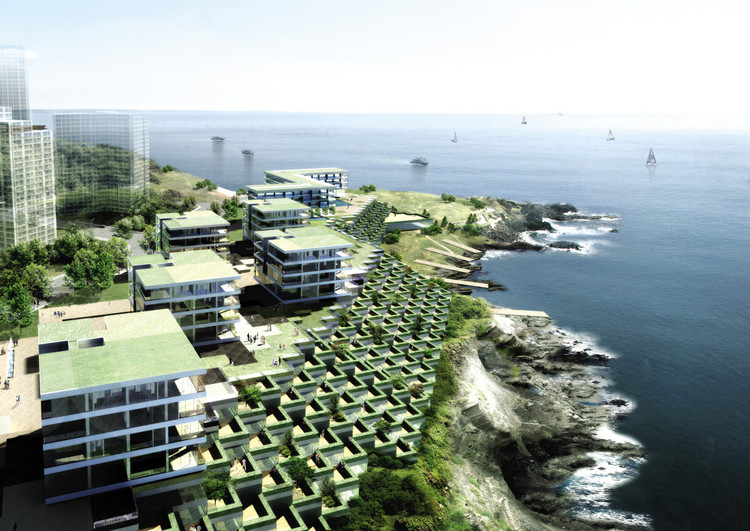
Architect: REX Location: Seoul, Korea Built Area: 115,500 sqm (1,240,000 sqf) Completion year: 2016 Program: 47,800 sqm of luxury housing for short-term residents, 27,000 sqm of retail, and 929 parking stalls Renderings: Luxigon and Rex


Architect: REX Location: Seoul, Korea Built Area: 115,500 sqm (1,240,000 sqf) Completion year: 2016 Program: 47,800 sqm of luxury housing for short-term residents, 27,000 sqm of retail, and 929 parking stalls Renderings: Luxigon and Rex

Danish architects BIG have just shared with us the Cross # Towers, their latest project in Seoul. BIG’s residential towers in the Yongsan International Business District revitalize the Han riverfront into a new commercial and residential center for the citizens of Seoul. More images and information after the break.

Would you live here? Designed by Seoul-based practice Moon Hoon, this single family residence for Giheung-Gu, Korea is organized around a central stair that branches to seven different living levels. Wrapped in a colorful facade of metal panels, the coloring choice provides a strong statement for the unusual residence along with conjuring images of a child’s favorite treat. The clients urged Moon Hoon to explore the idea of multiple living planes which has resulted in a skip floor setup with a study, living area, kitchen and dining area, master bedroom, children’s bedroom, attic playroom and upper level room, stemming from the circulation core. An atrium runs the height of the house and allows natural light to illuminate the interiors.
More images and drawings after the break.

Dutch firm MVRDV has received harsh criticism since they revealed the proposal for two luxury residential towers in South Korea, named after its inspiration, The Cloud. The two towers are connected by a “pixilated cloud of additional program.” Critics are outraged, stating the design resembles the collapsing twin towers of the World Trade Center following the 9/11 terrorist attacks.

Peter Ruge Architekten shared with us their entry for an international competition to design a new opera and theatre house in Busan, Korea. The city of Busan has a specific geography consisting of mountain areas that connect directly to the Pacific Ocean, great nature, a high population density, and an urgent demand for public spaces to be used by the inhabitants. By taking advantage of these characteristics, they were able to develop the concept for their design. More images and architects’ description after the break.

Recently opened, SOM designed, Lotte Department Store Gwangbok branch in Busan, Korea requested Yamasaki Ku Hong Associates Design Lab (YKH) to modify the existing ‘roof garden’ to allow and amplify users to enjoy the spectacular view of Busan Port. Additionally, the client requested us to find a way to increase ‘brand identity’ and ‘sales volume’. Existing conditions of roof garden with two separate observatories were not efficiently designed and more importantly were not connected; there were a possibility to increase two floors of additional retail area. YKH have come up with a new idea called, ‘Way-Pod’; Way Pod is derived from I-Pod, creating a hardware that could evolve with time. Way-Pod is comprised of ‘Way’ – free of charge, elevated view corridor – and ‘Pod’ – with charge, entertainment hardware for fun, culture and event.

Designed by Kang Chul-Hee and Idea Image Institute of Architects, the Health & Sports Education Center attracts local residents’ participation and heightens its value as a community sports center. Located on the eastern part of Kang-won University’s Choon-Chun Campus, it is somewhat secluded from its surroundings. So in order to adapt to the steep landscapem, the center’s swimming pool and education facility are designed with multi-level entrances, emphasizing a diverse entryway and an adventurous space. More images and architects’ description after the break.

As the first prize winner for an invited design competition, Yamasaki Ku Hong Associates Design Lab actively adopted the terrace concept throughout the site to design the Marine Terrace Resort in Yongho-dong, Nam-gu, Busan, Korea. The objective of the competition was to create a next generation resort-style luxury condominium and a boutique hotel complex which capitalizes the on the amazing view experience and provides maximum privacy. By locating terraced residences on a cliff edge, the residents are able to experience an ‘undisturbed’ view of the sea as well as an open residential park in between the villa towers and terrace housing. More images and architects’ description after the break.

Open Paradox, MANIFESTO and ILKUN‘s proposal for the IT Convergence Center for KAIST (Korea Advanced Institute of Science and Technology), aims to provide a truly multi-disciplinary research and educational environment for the institute. Located on the sloped East Campus Plaza of KAIST, the building allows free-flowing interaction between students and faculty of multiple academic disciplines as well as with the remaining school population and the public, fostering an atmosphere of creativity and openness.
This proposal received 3rd Prize at the Design Competition and was the recipient of a 2010 AIA NY Design Award.
Architects: MANIFESTO Architecture P.C. (Design Architect) and ILKUN Architects & Engineers Ltd. (Local Architect) Location: Daejeon, Korea Consultants: Yoshinori Nito Engineering & Design P.C. Renderings: Courtesy of MANIFESTO. Design Team: Jeeyong An, Sang Hwa lee, Gi Young Park, JiYoon Oh, Sorae Yoo, Eunchung Na, Ulyong Moon, Sieun Lee (Manifesto) Ilin Hwang, Sung Jung Chough, Hyejin Choi, Hyunhee An, Byunghoon Kim, Yongik Won (Ilkun).

Songdo International Business District (IBD) occupies over 1,500 acres of reclaimed land on the West Coast of Incheon, Korea. This waterfront master plan includes a diverse array of programmatic elements and is designed to be a pedestrian friendly city with walkable streets and an urban density that allows for an active street life. Signature features include, the New Songdo City First World Towers, Northeast Asia Trade Tower, the 100-arce Songdo Central Park, and the Songdo City International School.
Architect: Kohn Pedersen Fox Location: Incheon, Korea Photographs: H.G. Esch, KPF, Jaesung

We’ve just received some news from our friends at Steven Holl Architects regarding the progress of their latest private gallery and residence. Situated in the hillside of the Kangbuk section of Seoul, Korea, the project’s geometry is an experimental reaction to a 1967 sketch for a music score by the composer Istvan Anhalt, “Symphony of Modules,” discovered in a book by John Cage titled “Notations”. This strategy, which runs parallel to a research studio on “the architectonics of music,” results in three separate pavilions connected by a sheet of water that establishes the plane of reference from above and below.
More construction photos, renderings and of course, Holl’s infamous watercolors after the break.

Infamously known for their work with shipping containers (be sure to check out their Puma City previously featured on AD), American-firm LOT -EK has nearly completed the APAP Open School, in Korea. The containers are perched atop each other creating spaces beneath them for a public amphitheater, within them for educational functions and even on top of them for a long decked roof offering great views.
More images and more about the school after the break.

G.Lab* by Gansam Architects and Partners sent us their proposal for the National Museum of Korean Contemporary History in Seoul, using a mix of reinforced concrete and steel structure to create two interesting volumes to house 5,000 years of history.
Images, drawings and the project statement after the break.

Architect: Gansam Architects & Associates Location: Seoul, Korea Project Architect: Taijip Kim Design team: Kiyoung Han, Mijung Kim, Myunghee Jang, Sun A Park, Kyungsu Jeong Project Year: 2007-2010 Photographs: Gansam Architects & Associates

The Bamboo Lantern designed for the Gwamgju Design Biennale in Korea by Atelier FCJZ (a prominent chinese firm who is also designing the Shanghai Corporate pavilion for the Expo 2010) appears to be a solid heavy mass. Yet, as visitors separate its two halves and occupy its interior, the mere cubic form turns into something else completely. The lantern is a “ dialogue between opposites” , as its plan is comprised of a circle nested within a square. The circle and square illustrate strong symbolism from the Ancient Chinese tradition, with the former representing the heavens, and the later, the earth. These two shapes are inherently different and yet, when combined, they work together to organize the exterior space and provide a new sense for the interior. “The directionality in the square is used to organize the surrounding exterior viewing space while the stillness of the circular shape that defines the interior intimately collects the rest space,” explained the architects.
More about the lantern after the break.

Rem Koolhaas’ latest project -The Prada Transformer- is not just a building, but also a statement on today´s state of architecture. Dubbed the anti-blob, this “object” rejects all common blobby shapes we have seen lately. Simple geometrical shapes (a circle, a cross, a rectangle and an hexagon) enclose a space that depending on its rotation results on different spaces suitable for fashion exhibitions, cinema, art exhibitions and other special events. Each face is the platform on which these activities take place, while also being served by the other faces enclosing the space.
A few weeks ago, we presented the Transformer at Position 1 (Fashion Exhibition) with photos by Iwan Baan . Now, he sent us his photo set for the Transformer at Position 2: Cinema.
From June 26th to July 5th, the Transformer used a center piece on one of the faces to project “Flesh, Mind and Soul”, a film festival co-curated by Alejandro González Iñárritu (director Babel, 21 Grams). Please note that the interiors are now almost all black.
As of now, the Transformer is going through some changes to debut on its new position on Jul 30th to host “Beyond Control”, an exhibition by the Prada Foundation.
More photos by Iwan Baan after the break and the complete photo set on Iwan’s website:

This past April, Dominique Perrault completed the campus center for Ewha University in Seoul, Korea. The new ‘campus valley’ provides both Ewhaians and prospective female students with much-needed space for continuing education and student services.
Further project description after the break.

Our friends from Mass Studies sent us their design for the Korean Pavillion for the Shanghai World Expo in 2010.
The Korean Pavillion is situated in Zone A, directly neighboring the Japan Pavillion and the Saudi Arabia Pavillion, and in close proximity to the China Pavilion. The site is around 6000m2, and it is one of the largest lots within the expo compound.
Located on the perimeter of the zone, the site takes advantage of the views out towards the Huangpu River and the Shanghai skyline in the distance.
More images and architect’s description after the break.