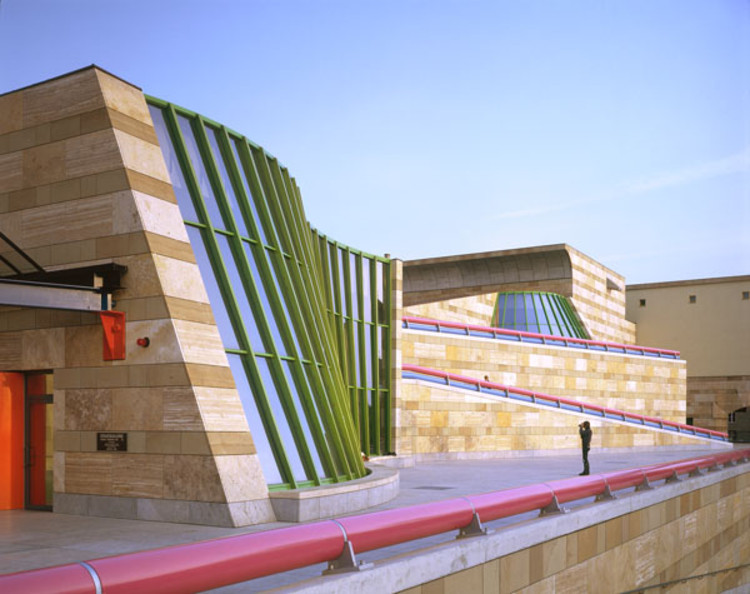
The Pritzker Prize is the most important award in the field of architecture, awarded to a living architect whose built work "has produced consistent and significant contributions to humanity through the art of architecture." The Prize rewards individuals, not entire offices, as took place in 2000 (when the jury selected Rem Koolhaas instead of his firm OMA) or in 2016 (with Alejandro Aravena selected instead of Elemental); however, the prize can also be awarded to multiple individuals working together, as took place in 2001 (Herzog & de Meuron), 2010 (Kazuyo Sejima and Ryue Nishizawa of SANAA), and 2017 (Rafael Aranda, Carme Pigem, and Ramon Vilalta of RCR Arquitectes).




















































