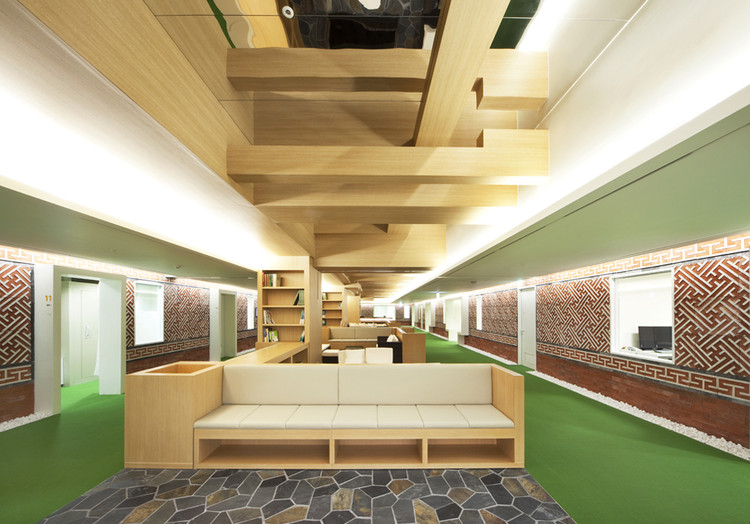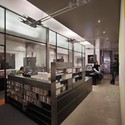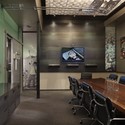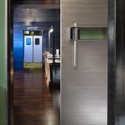
Interiors: The Latest Architecture and News
Copan Apartment / Felipe Hess & Renata Pedrosa

-
Architects: Felipe Hess & Renata Pedrosa
- Area: 140 m²
- Year: 2009
https://www.archdaily.com/77688/copan-apartment-felipe-hess-renata-pedrosaNico Saieh
Residence on Paulista Avenue / Piratininga Arquitetos Associados

-
Architects: Piratininga Arquitetos Associados
- Area: 190 m²
- Year: 2009
https://www.archdaily.com/77488/residence-on-paulista-avenue-piratininga-arquitetos-associadosNico Saieh
Maison Saad / Mila Strauss Arquitetura

-
Architects: Mila Strauss Arquitetura
- Area: 300 m²
- Year: 2009
https://www.archdaily.com/77242/maison-saad-mila-strauss-arquiteturaAmber P
Hairu Hair Treatment / Chrystalline Architect

-
Architects: Chrystalline Architect
- Area: 70 m²
- Year: 2009
https://www.archdaily.com/69785/hairu-hair-treatment-chrystalline-architectNico Saieh
Mr Chou's Apartment / Chrystalline Architect
https://www.archdaily.com/69480/mr-chous-apartment-chrystalline-architectNico Saieh
Kangbuk Samsung Hospital / Hyunjoon Yoo Architects
https://www.archdaily.com/69248/kangbuk-samsung-hospital-hyunjoon-yoo-architectsNico Saieh
Nije Gritenije / FLATarchitects
https://www.archdaily.com/69234/nije-gritenije-flatarchitectsNico Saieh
Uptown Penthouse / ALTUS Architecture + Design

-
Architects: ALTUS Architecture + Design
- Area: 2500 ft²
- Year: 2008
https://www.archdaily.com/68965/uptown-penthouse-altus-architecture-designNico Saieh
Hotel Nuts / Upsetters Architects
https://www.archdaily.com/68382/hotel-nuts-upsetters-architectsNico Saieh
Tooth & Nail Records / Lead Pencil Studio

-
Architects: Lead Pencil Studio
- Area: 3600 ft²
- Year: 2008
https://www.archdaily.com/68422/tooth-nail-records-lead-pencil-studio-2Nico Saieh
AD Round Up: Interiors Part IV

It may look beautiful from the outside. But does it look great inside? Have a look at our fourth selection of previously featured interiors projects. Check them all after the break.
LEGO Group’s Development Department / Bosch & Fjord Bosch & Fjord have designed a space for LEGO Group’s Development Department in Billund that is both visually and socially stimulating for its employees and visitors. As a multinational workplace, cooperation and knowledge sharing is essential for the employees and thus the interior design of their department. A reception area, café and group of meeting rooms were designed to meet these needs (read more…)
https://www.archdaily.com/68210/ad-round-up-interiors-part-ivSebastian Jordana
Alteration of SANTPERE47 / MIEL Arquitectos
https://www.archdaily.com/66172/alteration-of-santpere47-miel-arquitectosSebastian J
Final departure lounge Terminal 2 Mexico City International Airport / SPACE

- Area: 1000 m²
https://www.archdaily.com/65123/final-departure-lounge-terminal-2-mexico-city-international-airport-spaceSebastian J














































































