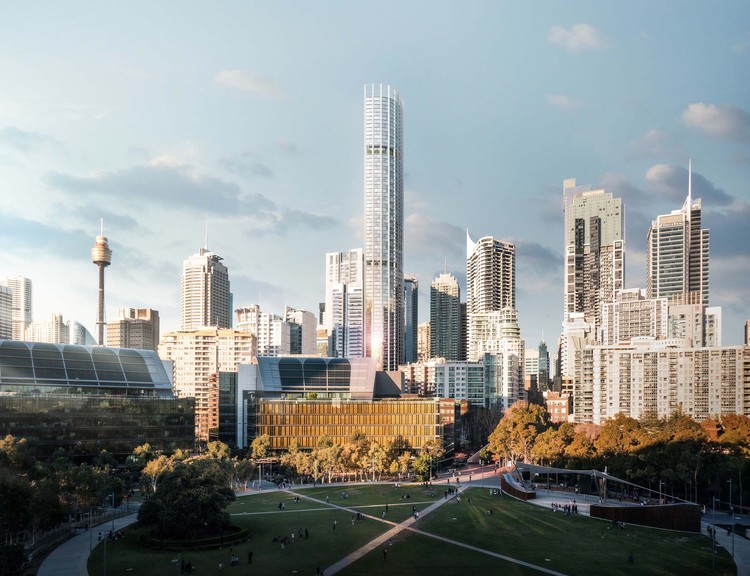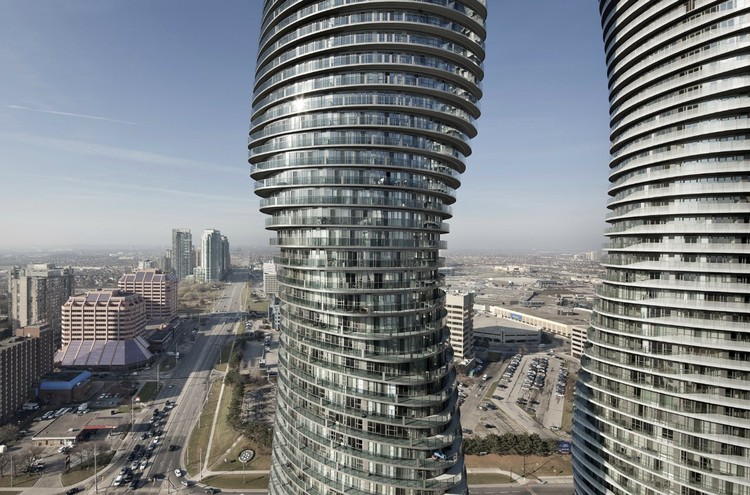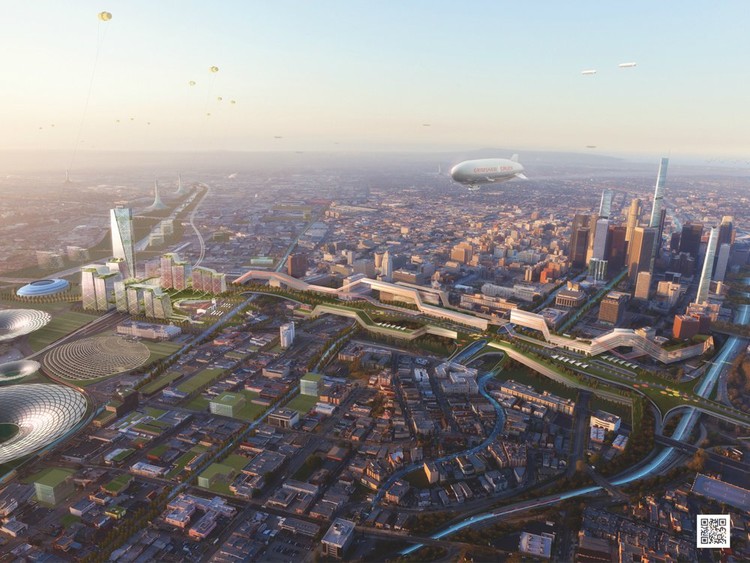
The finalists for the Opera of the Future competition have been announced. This urban planning competition, commissioned by the state capital of Düseldorf, was created to select a location for the new cultural institution. After an extensive examination of potential site locations, the two options for the competition proposals were: Heinrich-Heiene-Allee, where the current opera house is, and Am Wehrhahn.
Throughout the brief, firms were encouraged to figure out how this future project could become a lively and public space open to the entire city, offering a wide range of services. As a result, submissions were received for both prospective buildings, and the finalists for each location were announced.

























_AlexanderSchmitz.jpg?1467999479)






