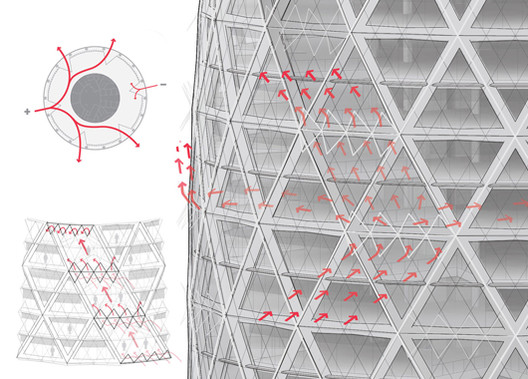UPDATE: Did you know that Apple Campus 2 will be solely powered by renewable energy? Also, 80 percent of its 176-acre campus will be entirely dedicated to green space. Watch the newly released Norman Foster interview (above) to learn more about the project's sustainable features, as well as details about Steve Job's original inspiration. The following news was originally published as "New Images Released of Apple’s Recently Approved Cupertino Campus" on November 13, 2013.
Shortly after the approval of Apple’s new corporate headquarters in Cupertino, never-before-seen images have emerged to reveal a glimpse into the campus’ massive, 2.8 million square foot “mothership” and its surrounding facilities.
Provided by the City of Cupertino and released by Wired, the images depict just what Steve Job’s hoped for: a world-class, state-of-the-art office campus that promotes innovation through vibrant communal spaces and healthy employee amenities. From the net-positive main building to a private, subterranean auditorium placed within a forested, California-native landscape by OLIN, the Foster + Partners-designed Apple Campus 2 has the potential to be, as Job’s believed, “the best office building in the world.”
A collection of the newly released renderings, after the break...









.jpg?1389619755)








