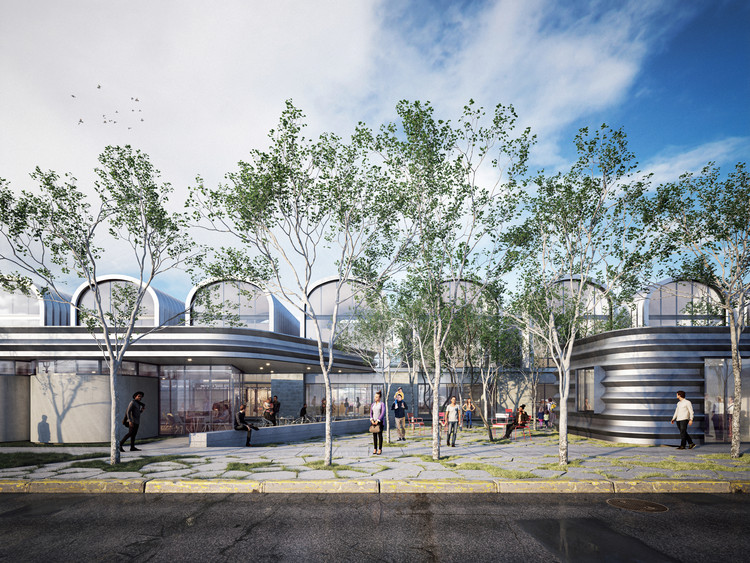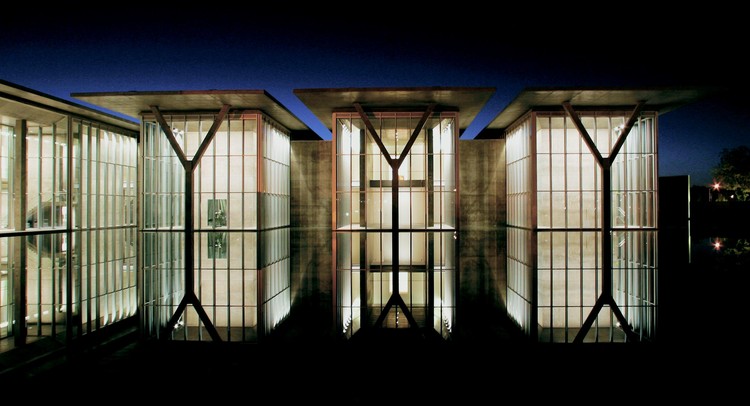
BIG-Bjarke Ingels Group alongside the architect-of-record, African American-owned design firm, KAI Enterprises, have unveiled their design of a new Texas-based museum dedicated to preserving the history of Juneteenth and the legacy of freedom. Located in the historic southside of Fort Worth, Texas, one of the area's most underserved communities, the National Juneteenth Museum will serve as a focal point for education, preservation, and celebration of Juneteenth nationally and globally, hosting exhibitions and events about the significance of African American freedom. The new 50,00 sq.ft. building will include immersive galleries, a business incubator, food hall for local vendors, Black Box flex space, and a theater, and is expected to break ground in 2023.




.jpg?1656053150)


























































