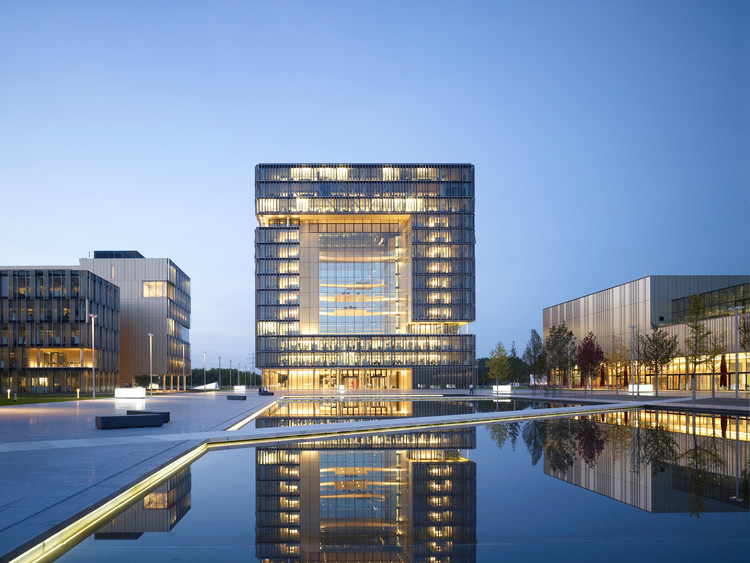
-
Architects: Sehw Architektur
- Area: 985 m²
- Year: 2022







.jpg?1482176359)
SANAA's Zollverein School of Management and Design in Essen, Germany, is a perfect 35 meter-cube. The building's dominant presence, which is particularly striking amid its suburban context, extends to the interior spaces. The architects felt "that exceptional ceiling heights were appropriate for the educational spaces, particularly for the studio level that occupies an entire slab of the structure." Indeed, this production floor is "an unusually lofty and fully flexible space," enclosed only by the external structural walls. Photographer Laurian Ghinitoiu has visited the building, which was completed in 2010, to capture a fresh view on this seminal project.

Derelict urban landscapes and abandoned spaces have always attracted adventurous explorers, searching for a peek into the world of a fallen industrial dystopia. That desire can be fulfilled by a visit to the Zollverein complex in Essen, Germany: once Europe’s largest coal mine, Zeche Zollverein was transformed over 25 years into an architectural paradise. Contributions by Rem Koolhaas, Norman Foster and SANAA are included in the 100-hectare park; overwhelming in its complexity, the estate includes rusty pipes, colossal coal ovens and tall chimneys, inviting over 500,000 people per day to gain an insight into the golden age of European heavy-industry.
Join us for a photographic journey through this machine-age playground, after the break…





Austrian architectural office AllesWirdGut were recently commissioned to build the corporate headquarters of the international WAZ Media Group at their corporate home base in Essen, Germany. With a gross floor area of 36,000 sqm, the architects create a landmark and sustainable business model as shown in their future-oriented concept. More images and architects’ description after the break.

