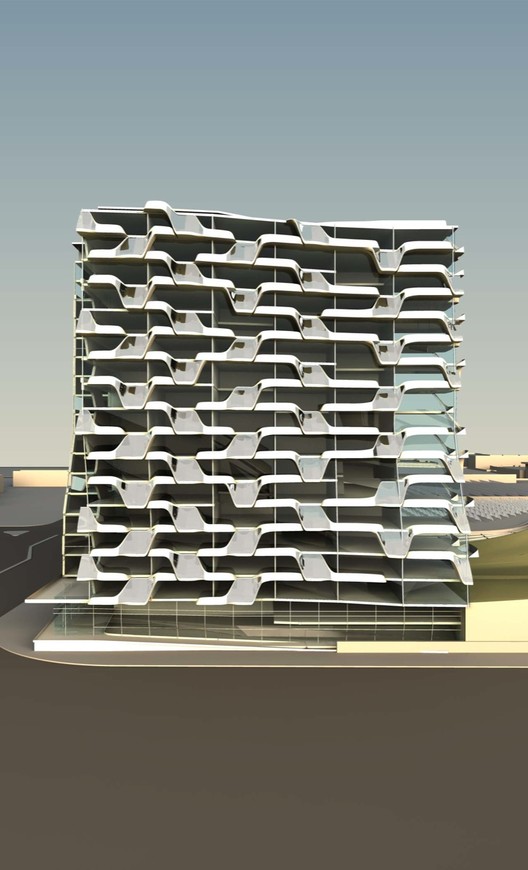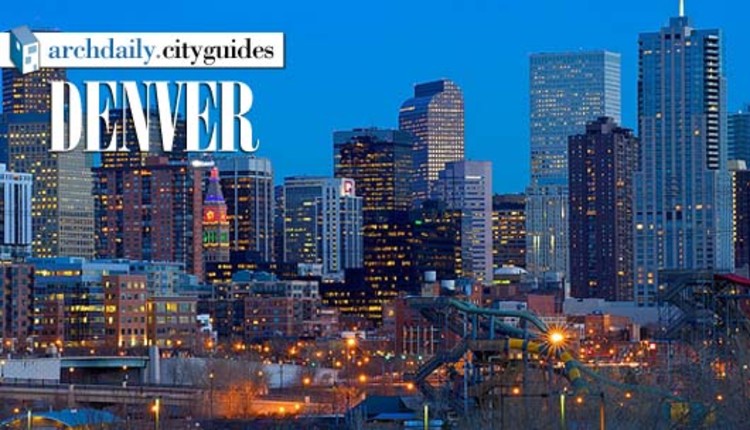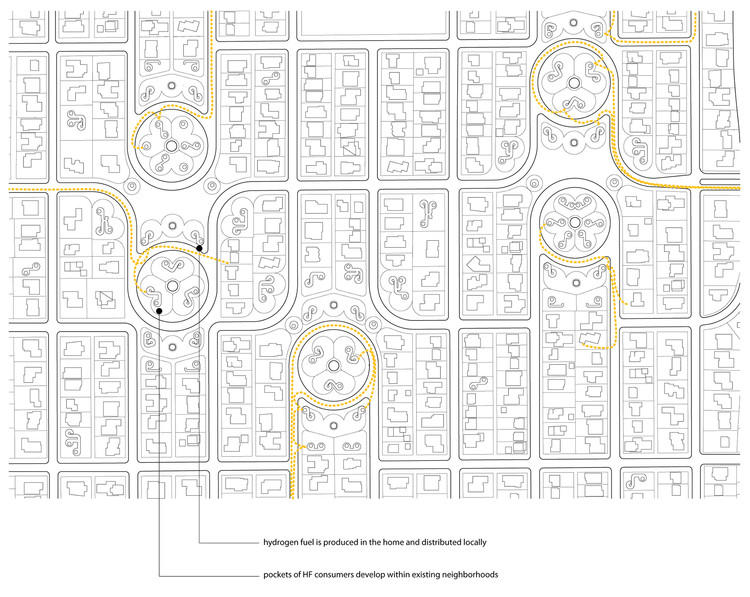In the wake of the housing crisis and Recession, the "American Dream" of a super-sized home in the suburbs has lost its appeal; today, it's the "tiny house" that seems more aligned with America's readjusted ideals. Christopher Smith and Merete Mueller, a couple out of Colorado, are just one example of people taking the "tiny" leap - they began the construction of their 124 sq ft. home back in 2011, and their journey has been documented in a new film called "TINY: A Story About Living Small," which premiered on Al Jazeera America last Sunday.
Colorado: The Latest Architecture and News
Tiny Houses: Downsizing The American Dream
Biennial of the Americas 2013: Draft Urbanism

Colorado’s Biennial of the Americas has invited artists and architects from across the Americas to participate in the second edition of Draft Urbanism: a citywide exhibition that examines the evolving relationship we have with our cities. This year, four architects - plan:b arquitectos (Colombia), Pezo von Ellrichshausen (Chile), June14 Meyer-Grohbrügge&Chermayeff (New York/Berlin), and Alex Schweder (New York) - were commissioned to each design and build a large-scale installation that address site-specific urban challenges and key planning issues presently facing downtown Denver.
With urban challenges ranging from Denver’s over abundance of surface parking lots to the effects of an 8-lane thoroughfare that splits the downtown core, these four installations aim to portray a deep understanding of the city’s history while proposing innovative ways in which art can address our urban future.
Read on to learn about the installations and view a short film for each by Cristobal Palma.
Update: Aspen Art Museum / Shigeru Ban Architects

With ever-expanding traveling exhibitions attracting over 35,000 yearly visitors from around the globe, the Aspen Art Museum (AAM) has outgrown their cozy 9,000 square foot facility in which they have called home since their established in 1979. Japanese architect Shigeru Ban has been commissioned to design the new museum, being the first museum he has constructed in the U.S. The project is set for completion in August 2014. Continue reading for more information.
Kickstarter Campaign Aims to Transform Denver Parking Lot into Outdoor Classroom

Architecture for Humanity-Denver is seeking to raise money for the transformation of a museum parking lot into an outdoor classroom for children in need. The goal of Denver's Museo de las Americas is to educate the community about the diversity of Latino Americano art and culture from ancient to contemporary through innovative exhibitions and programs, but the museum is lacking the necessary space for its increasingly popular youth summer camp.
'Now Boarding: Fentress Airports + The Architecture of Flight' Exhibition

The ‘Now Boarding: Fentress Airports + the Architecture of Flight’ exhibition, opening July 15 until October 7 at the Denver Art Musuem, will take visitors on a multi-media tour of airport design of the past, present and future. Visitors will journey through six airports designed by Denver-based Fentress Architects, encountering sketches, renderings, photographs, video installations and large models of these technically advanced public spaces. More information on the exhibition after the break.
Christo and Jeanne-Claude "Over the River" Project - Approved to Stretch Across Arkansas River

Controversial artists Christo and Jeanne-Claude – known for making large-scale architectural interventions in urban and rural environments – have finally gotten approval from the Bureau of Land Management to construct their most recent project “Over the River”, which will stretch along 5.9 miles along the Arkansas River in Southern Colorado.
Read on for details of the project and more images!
Target Tower / Belzberg Architects

Architect: Belzberg Architects Location: Belmar Center, Lot 1 Lakewood, Colorado, 80226, USA Renderings: Courtesy of Belzberg Architects
The Eco Tent / The Neenan Company

The Neenan Company, an integrated architecture and construction firm based in Fort Collins, Colorado, partnered with the EMU Festival, an eco-conscious music festival held in Snowmass, Colorado, to re-invent the traditional music festival tent.
Neenan employees were invited to participate in a contest to create the world’s first sustainable festival tent. The goal of the contest was to create a portable structure that could be installed on a city street as easily as it could at the top of a mountain. Materials for the tent were required to be biodegradable, recyclable, or have a sustainable end-of-life plan, so none of the pieces would end up in a landfill. In addition, the design needed to be easy-to-assemble, so that the tent could be put together by a few people with minimal or no tools.
Designer: Ben Shepard, 3D Animator, The Neenan Company Location: Fort Collins, Colorado, USA Collaborators: Randell Johnson, AIA, Vice President Business Development, The Neenan Company; Timothy Wooster, Founder, EMU Festival Project Year: 2011 Renderings: The Neenan Company Photographs: Yann Ropars and The Neenan Company
V Tower / Meridian 105 Architecture

V Tower is a residential high rise positioned atop of a base of retail, restaurant, cafe, and parking designed by Meridian 105 Architecture. The tower provides an urban park for the neighborhood in Denver, Colorado while establishing a new ground plane for street-life to develop at the site.
Read on for more on this project after the break.
Clyfford Still Museum / Allied Works Architecture

Architects: Allied Works Architecture Location: Denver, Colorado, USA Project area: 28,500 sqm Project year: 2011 Renders and drawings: Allied Works Architecture
Lincoln Mixed Use / Meridian 105 Architecture

Chad Mitchell, president of Denver based Meridian 105 Architecture, has shared with us his proposal for a planned mixed use complex in downtown Denver Colorado. After the break, be sure to look over the proposed passive wall systems used throughout the design proposal in addition to the rest of the renderings and description from M1A.
Architecture City Guide: Denver

This week our Architecture City Guide heads to the “Mile-High City”. In the shadows of the Rocky Mountains, Denver’s architecture can be as dramatic and serene as its surrounding landscape. From the moment your plane touches down at the Denver International Airport you are immersed in state-of-the-art architecture. We have included a dozen places to go once you arrive. Where else would you visit? Please leave suggestions of buildings a Denver visitor shouldn’t miss.
The Architecture City Guide: Denver list and corresponding map after the break!
Catamount House / !ndie Architecture

This house is a contemporary version of an Earthship, an ecologically benign house type popularized in the 1970s by Mike Reynolds, founder of Earthship Biotecture. This version is similarly set into the earth, cut into a hillside facing Pike’s Peak. Because of its rural location, it relies on PVs and solar thermal energy for electricity and heat. It also has a shallow plan, south facing windows, and a finished concrete floor to maximize passive solar gains during winter months.
Architects: !ndie Architecture Location: Colorado Springs, Colorado, USA
Hydrogen House / !ndie Architecture

Hydrogen House is a series of house prototypes and suburban planning strategies for the Hilltop neighborhood in Denver, Colorado. Advocating a shift from a corporate fuel economy to a grassroots one, the project uses hydrogen fuel cells to link the design of domestic environments to ambitions for suburban development. Follow the break for more drawings of Hydrogen House.
Architects: !ndie Architecture Location: Denver, Colorado, USA
Second Home Restaurant / Andre Kikoski

Located in Cherry Creek, Colorado, Andre Kikoski’s Second Home is a five star hotel restaurant. Andre Kikoski Architect, PLLC is a multidisciplinary firm that is committed to artistic innovation, material research, and detail-oriented design. For Second Home, Kikoski “created an approachable and comfortable locale…with a playful, contemporary restaurant and lounge. The design strategy embraces textural contrast and celebrates the dissonance of eclectic elements to create a truly memorable patron experience.”
More about the interior after the break.











