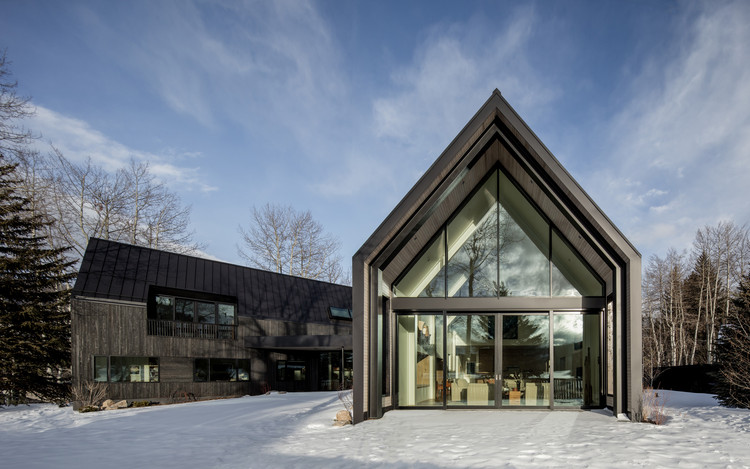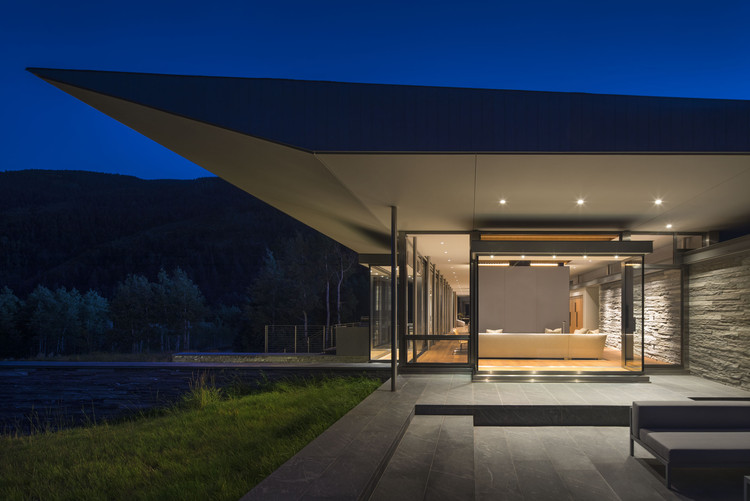ArchDaily
Aspen
Aspen: The Latest Architecture and News •••
September 08, 2023
https://www.archdaily.com/1006515/aspen-residence-kaa-design-group Valeria Silva
April 29, 2023
https://www.archdaily.com/999978/elk-range-overlook-ccy-architects Valeria Silva
August 19, 2022
https://www.archdaily.com/987564/never-seen-before-work-of-christo-and-jeanne-claude-on-display-at-the-hexton-gallery-in-colorado Dima Stouhi
August 04, 2021
https://www.archdaily.com/966165/mountain-retreat-rowland-plus-broughton-architecture Alexandria Bramley
January 27, 2021
© Brent Moss + 22
Area
Area of this architecture project
Area:
4672 ft²
Year
Completion year of this architecture project
Year:
2020
Manufacturers
Brands with products used in this architecture project
Manufacturers: Duravit Sherwin-Williams Bench Leather Edelman Leather , Black Hound Design Company , Blackhound Design Company , +16 CPA , Decorative Materials , Dominique Kieffer , Door Hardware Ashley Norton , Drapery Fabric Architex , Floors Caesar Ceramics , Headboard Fabric Zoffany , Jaipur Rugs , Pillow Fabric Nobilis , RAGS , Seat Cushion Fabric DesignTex , Table Lamp Ylighting , Tatterdemalion , Toto , Walk-Off Mat Sunbrella Flooring , Woden Woods -16
https://www.archdaily.com/955769/shadow-mountain-house-rowland-plus-broughton-architecture Andreas Luco
January 27, 2021
© Joshua McHugh + 22
Area
Area of this architecture project
Area:
8250 ft²
Year
Completion year of this architecture project
Year:
2019
Manufacturers
Brands with products used in this architecture project
Manufacturers: Miele Subzero/Wolf Amuneal , Ancient Surfaces , Andrianna Shamaris , +42 Ann Sacks , Art Lucio Fontana , Benjamin Moore , Blackman Cruz , Caesarstone , Carl Hansen , Christopher Boots , Cle , DLV , Decorative Materials , Dmitriy and Co , Edelmen , Elizabeth Eakins Rugs , Fernando Mastrangelo , Gerhard Richter , Hydro Systems , Kohler , Lacava , Landmark Stone , Maison Gerard , Mark Jupiter , Native Trails , New England Tile and Marble , Oceanside Glass Tile , Oscar Murillo , Porchlight , Rejuvenation , Rudolph Stingel , SIGMA , TRI , Terri Ricci Interiors , The Future Perfect , Toto , Van Cronenberg , Watermark Designs , Waterstone , Waterworks , Wetstyle , Whirlpool , Wolf , Wyoming Snowfence , Yayoi Kusama -42
https://www.archdaily.com/955766/bagua-residence-rowland-plus-broughton-architecture Andreas Luco
June 21, 2020
© Joshua McHugh + 16
Area
Area of this architecture project
Area:
6200 ft²
Year
Completion year of this architecture project
Year:
2018
Manufacturers
Brands with products used in this architecture project
Manufacturers: AutoDesk Duravit Grohe Miele Subzero/Wolf , +14 Corian , Ecore , Elkay , Flamed studio , Infinity Drain , Kallista , Kallista One , KitchenAid , MGS , Montigo , RO , Starck , Watermark Designs , Whirlpool -14
https://www.archdaily.com/938288/art-barn-house-rowland-plus-broughton-architecture Andreas Luco
April 22, 2020
© Brent Moss + 14
Area
Area of this architecture project
Area:
8700 ft²
Year
Completion year of this architecture project
Year:
2017
Manufacturers
Brands with products used in this architecture project
Manufacturers: AutoDesk EuroCave Mosa Duravit Grohe , +20 Miele Subzero/Wolf Cesar Flooring , Davide Balula , Douglas Homer , Elkay , Fantini , Glen Kaino , Hugo McCloud , Leandro Erlich , Leonardo Drew , McArthur Binion , McNichols , PentalQuartz , Phillip Jeffries , Sam Lewitt , Slab Black Granite , Slab New Mexico Travertine , Vola , Whirlpool -20
https://www.archdaily.com/938009/the-lookout-house-rowland-plus-broughton-architecture Andreas Luco
December 21, 2019
© Brent Moss + 16
Area
Area of this architecture project
Area:
8250 ft²
Year
Completion year of this architecture project
Year:
2017
Manufacturers
Brands with products used in this architecture project
Manufacturers: AutoDesk Designtex Dornbracht Vibia Subzero/Wolf , +21 Alexandre da Cunha , Aspen Upholstery , Balentine Collection , Benchcraft , Black Hound Design Company , Blackened steel , Caesarstone , Cassina , Custom Lamination , Dedar , Design Within Reach , Kehinde Wiley , Living By Design , Marilyn Minter , Materials Marketing , Montigo , Pewter Limestone , R+B , Rosemary Hallgarten , White Oak , e15 -21 https://www.archdaily.com/930541/ridge-house-rowland-plus-broughton-architecture Pilar Caballero
April 03, 2019
© Draper White Photography + 20
Area
Area of this architecture project
Area:
4320 ft²
Year
Completion year of this architecture project
Year:
2016
Manufacturers
Brands with products used in this architecture project
Manufacturers: AutoDesk Big Ass Fans Hansgrohe Lumion Subzero/Wolf , +10 Adobe , Bosch , Hewn , Jeld-Wen , Kallista , Kohler , Modern Fan , Pacific Architectural Millworks , VALVO , Victoria & Albert -10
https://www.archdaily.com/914242/gammel-dam-ccy-architects Daniel Tapia
February 22, 2019
https://www.archdaily.com/911938/v-plan-studio-b-architects Andreas Luco
July 28, 2018
https://www.archdaily.com/802516/game-on-rowland-plus-broughton-architecture Valentina Villa
June 11, 2018
Courtesy of Aidlin Darling Design + 13
Area
Area of this architecture project
Area:
9618 ft²
Manufacturers
Brands with products used in this architecture project
Manufacturers: Dornbracht Mosa Arrigoni Woods Bega Miele , +26 Ashland & Hudson Shell Limestone , Benjamin Moore , Concrete Collaborative , Concreteworks , Cottonwood , Custom Concrete , Dalyte , Elco Lighting , Fantech , Flos , Hafele , Halo , Hibernia , KWC , Kohler , Kyocera Solar , Lacava , Lightology , Maiden Stone , Roll & Hill , Schüco , Solarhot Solstice , TechLighting , Vola , Wetstyle , Zaneen -26
https://www.archdaily.com/896019/aspen-residence-aidlin-darling-design Daniel Tapia
January 24, 2018
https://www.archdaily.com/887553/aces-treehouse-charles-cunniffe-architects Rayen Sagredo
June 13, 2017
https://www.archdaily.com/873299/zinchouse-studio-b Rayen Sagredo
June 06, 2016
https://www.archdaily.com/788756/independence-pass-residence-bohlin-cywinski-jackson Daniela Cardenas
July 17, 2015
https://www.archdaily.com/770288/blackbird-house-will-bruder-architects Karen Valenzuela
September 10, 2014
https://www.archdaily.com/546446/aspen-art-museum-shigeru-ban-architects Daniel Sánchez


















