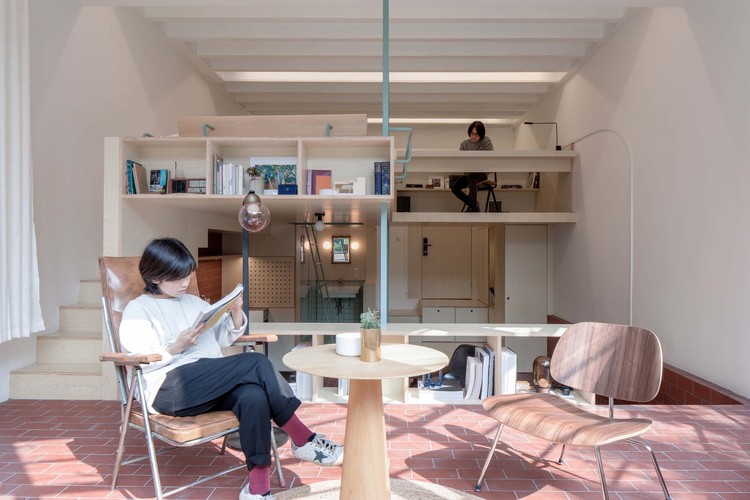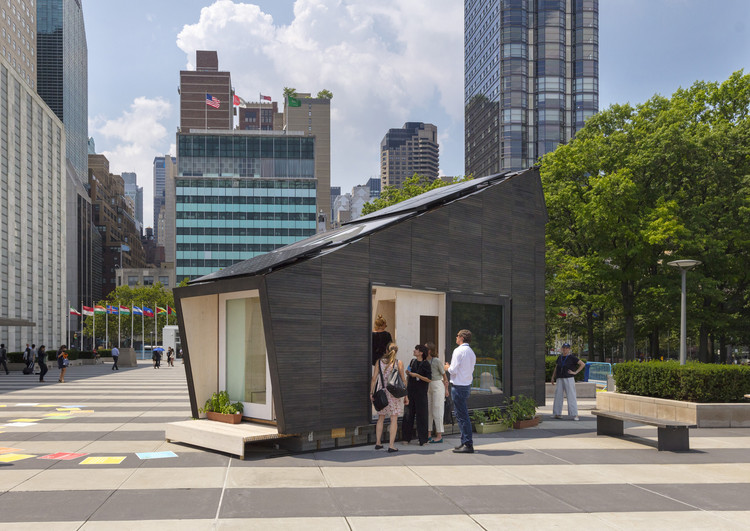
An emerging design trend is filling the gap between furniture and architecture by shaping space through objects at the intersection of the two, creating a dynamic and highly adaptable environment. Either a consequence of the increased demand for flexibility in small spaces or the architectural expression of a device-oriented society, elements in between architecture and furniture open the door towards an increased versatility of space. Neither architecture nor furniture (or perhaps both), these objects operate at the convergence of the two scales of human interaction, carving a new design approach for interior living spaces.












