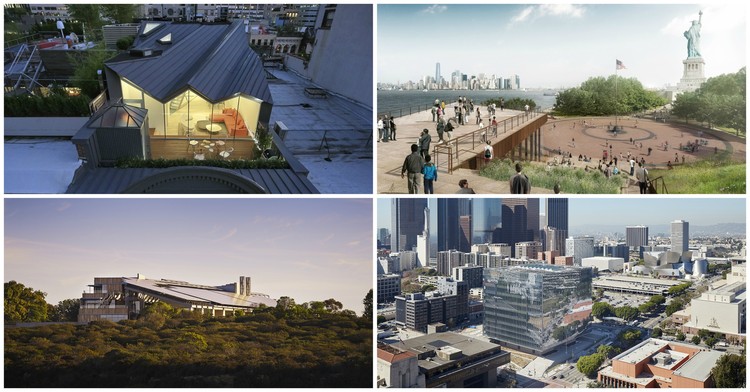
After a five-year pause, construction on the Jeddah Tower has resumed. Set to become the world’s tallest skyscraper and beat the UAE’s Burj Khalifa, the tower was designed by Adrian Smith + Gordon Gill Architecture and initially began construction in 2013. Interestingly, the Burj Khalifa was also designed by Adrian Smith while at Skidmore, Owings & Merrill. The scheme faced many delays, including a pause in 2018 and further setbacks due to the COVID-19 pandemic. Furthermore, the initial contractor was replaced during the 2017-2019 Saudi Arabian purge.









aedas.jpg?1650060506)
asgg.jpg?1650060228)




.jpg?1631531492)
























_at_111_E._Wacker_above_dock_for_CAF_River_Cruise_aboard_Chicago's_First_Lady_Cruises.jpg?1535683781)





_at_111_E._Wacker_above_dock_for_CAF_River_Cruise_aboard_Chicago's_First_Lady_Cruises.jpg?1529636740)















