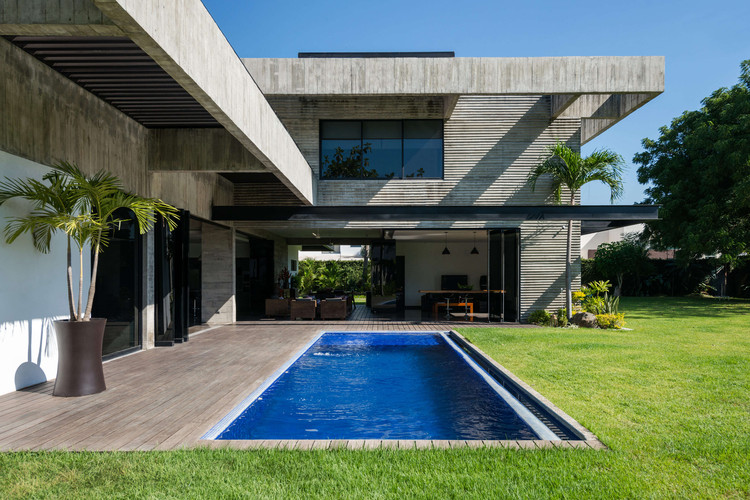ArchDaily
Selected Projects
Selected Projects
April 17 | Sponsored Content
Software Application Archicad 25 allows you to continue selections by switching between 2D and 3D views without reselecting items thanks to new and improved commands. Furthermore, you can also speed up your workflow by using overlapping elements and hiding the selected elements in the active view.
https://www.archdaily.comhttps://www.archdaily.com/catalog/us/products/27276/how-to-achieve-higher-productivity-in-archicad-with-smart-selection-graphisoft
June 07, 2018
https://www.archdaily.com/895722/la-yedra-house-ismo-arquitectura-y-diseno Daniel Tapia
June 07, 2018
© Fernando Guerra | FG+SG + 52
Area
Area of this architecture project
Area:
1000 m²
Year
Completion year of this architecture project
Year:
2018
Manufacturers
Brands with products used in this architecture project
Manufacturers: Alfio Lisi , Belas Artes , Expormim , Gervasoni , Jader Almeida , +14 Kettal , Lumini , Marvelar , Micasa , Muuto , Oka Tapetes , Oldesign , Patricia Urquiola , Phenícia , Plancus , Ricardo Fasanello , Ronan & Erwan Bourollec , Tecnosystem , Tora Brasil -14 https://www.archdaily.com/895911/planar-house-studio-mk27-marcio-kogan-plus-lair-reis Daniel Tapia
June 07, 2018
https://www.archdaily.com/895869/vatican-chapel-foster-plus-partners Daniel Tapia
June 07, 2018
https://www.archdaily.com/895449/ts-apartment-snkh-studio Pilar Caballero
June 07, 2018
https://www.archdaily.com/895579/yu-hotel-shanghai-benzhe-architecture-design 罗靖琳
June 07, 2018
https://www.archdaily.com/895772/inter-crop-office-stu-d-o-architects Pilar Caballero
June 07, 2018
https://www.archdaily.com/895577/house-a-alexis-dornier Daniel Tapia
June 06, 2018
https://www.archdaily.com/895771/courtyard-for-yamaguchi-sake-brewery-case-real Pilar Caballero
June 06, 2018
https://www.archdaily.com/895411/coorparoo-house-alexandra-buchanan-architecture Pilar Caballero
June 06, 2018
https://www.archdaily.com/894742/house-temozon-gerardo-boyance-ancona Daniel Tapia
June 06, 2018
https://www.archdaily.com/895427/clara-house-paz-arquitectura Rayen Sagredo
June 06, 2018
https://www.archdaily.com/895721/reebok-headquarters-gensler Daniel Tapia
June 06, 2018
https://www.archdaily.com/895562/forest-villa-voorschoten-architect-eigen-huis Pilar Caballero
June 06, 2018
© Julien Lanoo + 35
Area
Area of this architecture project
Area:
34760 m²
Year
Completion year of this architecture project
Year:
2018
Manufacturers
Brands with products used in this architecture project
Manufacturers: ACCS , API , ATLANTIC SUD PAYSAGE , BLANLOEIL , BRAULT , +22 CAILLAUD BOIS , CDI , COMEC , DAVY , DURAND , ENGIE AXIMA , EUROP ISOLATION , FRANKI , Guerin , JOURDANERIE NATURE , LA PIERRE BLEUE NETTOYAGE , LC FLUIDE , LE ROL , LE SOL SOUPLE , LEGENDRE , MIROITERIE d'ARMOR , NORBA , Otis , SAS SOTRAP , SKY ACCES , STIL PLATRE , VINET -22
https://www.archdaily.com/895574/tower-360-degrees-view-lan Rayen Sagredo
June 06, 2018
https://www.archdaily.com/895617/the-curve-e-v-a Pilar Caballero
June 06, 2018
https://www.archdaily.com/895358/muweco-aim-architecture 舒岳康
June 06, 2018
https://www.archdaily.com/895111/house-no-46-fchy-architect-lab Rayen Sagredo
June 06, 2018
https://www.archdaily.com/895564/sinan-books-wutopia-lab 罗靖琳 - Jinglin Luo
June 05, 2018
https://www.archdaily.com/895732/market-land-village-aomo Daniel Tapia
June 05, 2018
https://www.archdaily.com/895337/early-education-center-near-the-horse-farm-l-and-m-design-lab 罗靖琳 - Jinglin Luo
June 05, 2018
https://www.archdaily.com/894031/c260-house-hda-hector-del-mar-arquitectura Rayen Sagredo
June 05, 2018
https://www.archdaily.com/895714/pec-house-mayer-and-selders-architecture Rayen Sagredo
June 05, 2018
https://www.archdaily.com/895719/college-maxime-javelly-celine-tedde-and-jerome-apack-architectes Daniel Tapia
June 05, 2018
https://www.archdaily.com/895283/sapucai-mirim-house-paulo-bastos-e-associados Daniel Tapia
Did you know? You'll now receive updates based on what you follow! Personalize your stream and start following your favorite authors, offices and users.



![La Yedra House / ismo [ arquitectura y diseño ] - Houses](https://images.adsttc.com/media/images/5b14/c535/f197/cc75/3f00/0331/newsletter/8565_14.jpg?1528087852)
![© Fernando Alda La Yedra House / ismo [ arquitectura y diseño ] - Houses](https://images.adsttc.com/media/images/5b14/c567/f197/cc58/8d00/01a6/thumb_jpg/8565_22.jpg?1528087904)
![© Fernando Alda La Yedra House / ismo [ arquitectura y diseño ] - Houses](https://images.adsttc.com/media/images/5b14/c513/f197/cc75/3f00/032f/thumb_jpg/8565_01.jpg?1528087819)
![© Fernando Alda La Yedra House / ismo [ arquitectura y diseño ] - Houses](https://images.adsttc.com/media/images/5b14/c522/f197/cc75/3f00/0330/thumb_jpg/8565_08.jpg?1528087833)
![© Fernando Alda La Yedra House / ismo [ arquitectura y diseño ] - Houses](https://images.adsttc.com/media/images/5b14/c52b/f197/cc58/8d00/01a3/thumb_jpg/8565_09.jpg?1528087844)
.jpg?1528303471)

.jpg?1528303887)
.jpg?1528303791)
.jpg?1528304319)
.jpg?1528304962)













.jpg?1527838125)





















.jpg?1526623735)
.jpg?1526622950)
.jpg?1526623325)
.jpg?1526623776)
.jpg?1526623121)






_Matt_Delphenich_Courtesy_of_Gensler_21.jpg?1528116366)
_Garrett_Rowland_Courtesy_of_Gensler_04.jpg?1528115375)
_Garrett_Rowland_Courtesy_of_Gensler_06.jpg?1528115435)
_Matt_Delphenich_Courtesy_of_Gensler_19.jpg?1528115953)






















.jpg?1527220568)


.jpg?1527818628)
.jpg?1527818585)
.jpg?1527818091)
.jpg?1527818379)
.jpg?1527818612)






























