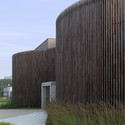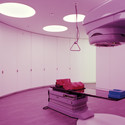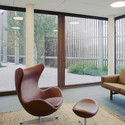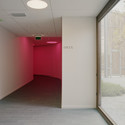ArchDaily
Projects
Projects
April 17 | Sponsored Content
Software Application Archicad 25 allows you to continue selections by switching between 2D and 3D views without reselecting items thanks to new and improved commands. Furthermore, you can also speed up your workflow by using overlapping elements and hiding the selected elements in the active view.
https://www.archdaily.comhttps://www.archdaily.com/catalog/us/products/27276/how-to-achieve-higher-productivity-in-archicad-with-smart-selection-graphisoft
January 24, 2014
https://www.archdaily.com/469699/massachusetts-college-of-art-and-design-s-student-residence-hall-add-inc Cristian Aguilar
January 23, 2014
https://www.archdaily.com/468847/ue-8-churriana-luis-llopis Karen Valenzuela
January 23, 2014
https://www.archdaily.com/468833/house-in-la-jolla-beach-juan-carlos-doblado Karen Valenzuela
January 23, 2014
https://www.archdaily.com/468899/can-fogarada-miel-arquitectos Karen Valenzuela
January 23, 2014
https://www.archdaily.com/469042/colegio-de-economistas-de-cataluna-roldan-berengue Daniel Sánchez
January 23, 2014
https://www.archdaily.com/469068/haus-fontanella-bernardo-bader-architects Daniel Sánchez
January 23, 2014
https://www.archdaily.com/469110/mercado-central-de-cadiz-rehabilitacion-y-ampliacion-carlos-de-riano-lozano Daniel Sánchez
January 23, 2014
https://www.archdaily.com/469163/casa-tierra-serrano-monjaraz-arquitectos Daniel Sánchez
January 23, 2014
https://www.archdaily.com/469193/ninety-nine-failures-the-university-of-tokyo-digital-fabrication-lab Daniel Sánchez
January 23, 2014
https://www.archdaily.com/469226/44-social-housing-units-cristina-argos-moras-maria-loriente-lopez Karen Valenzuela
January 23, 2014
https://www.archdaily.com/469246/research-building-dlr-spacelift-ksg-architekten-architekten-bda-feldschnieders-kister Cristian Aguilar
January 23, 2014
https://www.archdaily.com/469266/house-in-hollansche-rading-korteknie-stuhlmacher-architecten Karen Valenzuela
January 23, 2014
https://www.archdaily.com/469315/house-chapple-tribe-studio-architects Cristian Aguilar
January 22, 2014
https://www.archdaily.com/468493/house-in-cacela-velha-victor-neves Romullo Baratto
January 22, 2014
https://www.archdaily.com/468789/la-planta-agraz-architects-sc Daniel Sánchez
January 22, 2014
https://www.archdaily.com/468540/buenos-aires-contemporary-art-museum-monoblock Daniel Sánchez
January 22, 2014
https://www.archdaily.com/468086/deusjevoo-a2o-architecten Karen Valenzuela
January 22, 2014
https://www.archdaily.com/468158/vista-house-alexander-brenner-architects Cristian Aguilar
January 22, 2014
https://www.archdaily.com/468393/fairview-townhouse-bucchieri-architects Karen Valenzuela
January 22, 2014
https://www.archdaily.com/468580/instituut-verbeeten-wiegerinck Daniel Sánchez
January 22, 2014
https://www.archdaily.com/468611/winter-cabin-in-malalcahuello-mc2-arquitectos Daniel Sánchez
January 22, 2014
https://www.archdaily.com/468639/souldern-road-dos-architects Daniel Sánchez
January 22, 2014
https://www.archdaily.com/468696/villa-191-isv-architects Cristian Aguilar
January 22, 2014
https://www.archdaily.com/468763/haydau-stormer-murphy-and-partners Cristian Aguilar
Did you know? You'll now receive updates based on what you follow! Personalize your stream and start following your favorite authors, offices and users.




























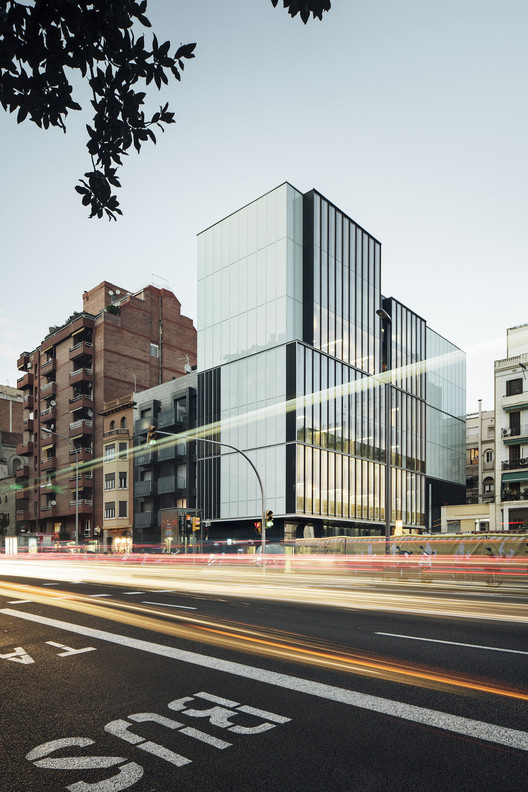













































.jpg?1389547818)
.jpg?1389547747)
.jpg?1389547772)
.jpg?1389547803)
.jpg?1389547817)





















