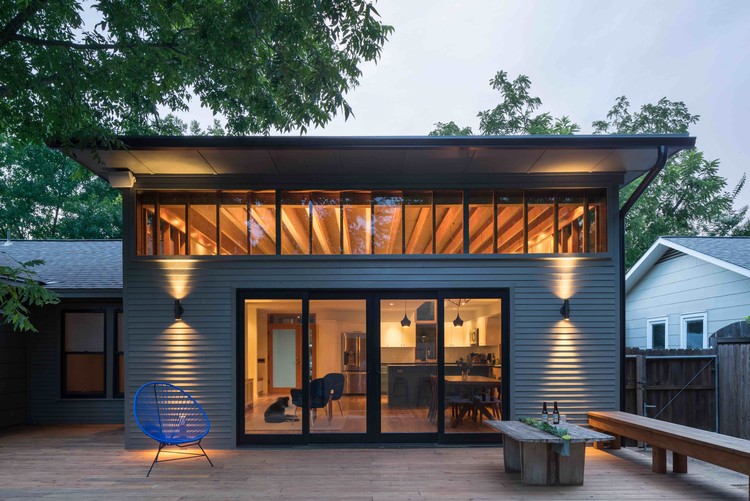-
ArchDaily
-
Projects
Projects
https://www.archdaily.com/875923/kiel-steel-house-blk2-architectsCristobal Rojas
https://www.archdaily.com/875965/tirpitz-bigDiego Hernández
https://www.archdaily.com/875896/house-in-the-outskirts-of-brussels-samyn-and-partnersDaniel Tapia
https://www.archdaily.com/872948/rope-wave-office-usual-studio-plus-ten-arch舒岳康
https://www.archdaily.com/874128/guilin-wanda-cultural-tourism-exhibition-center-tengyuan-design-institute-c-ltd罗靖琳 - Jinglin Luo
https://www.archdaily.com/875807/moreing-road-mountford-architectsCristobal Rojas
https://www.archdaily.com/875805/tiro-al-blanco-art-gallery-progresivo-de-arquitecturaCristobal Rojas
https://www.archdaily.com/875809/skyview-murray-legge-architectureCristobal Rojas
https://www.archdaily.com/875095/agricultural-school-bella-vista-codeCristobal Rojas
https://www.archdaily.com/875883/music-box-residence-scott-edwards-architectsRayen Sagredo
https://www.archdaily.com/875788/impluvium-raw-deabajogarciaDaniel Tapia
https://www.archdaily.com/875801/alliance-1892-nil-cognac-distillery-museum-and-warehouse-totement-paperDaniel Tapia
https://www.archdaily.com/875808/1303-ih-house-albert-brito-arquitecturaCristobal Rojas
https://www.archdaily.com/875565/toms-hut-raumhochrosenCristobal Rojas
 © Tim Griffith + Christopher Barrett
© Tim Griffith + Christopher Barrett



 + 16
+ 16
-
-
Year:
2016
-
Manufacturers: Corian, Dauphin, FilzFelt, FläktGroup, Formica, +6HVAC, Knoll International, Millwork, Patcraft, Shaw, Studio G3 Glass-6 -
https://www.archdaily.com/875800/cj-blossom-park-cannondesignDaniel Tapia
https://www.archdaily.com/875601/ks-residence-arquitetos-associadosCristobal Rojas
https://www.archdaily.com/875802/watt-family-innovation-center-perkins-plus-willDaniel Tapia
https://www.archdaily.com/875573/healthcare-center-in-valenza-idomCristobal Rojas
https://www.archdaily.com/875654/walloon-branch-of-reproduction-forestry-material-samyn-and-partnersCristobal Rojas
https://www.archdaily.com/875559/kpok-house-sute-architectCristobal Rojas
https://www.archdaily.com/875600/majo-house-estudio-111-arquitectosRayen Sagredo
https://www.archdaily.com/875599/acola-store-vaoDaniel Tapia
https://www.archdaily.com/875652/scl-straw-bale-house-jimmi-pianezzola-architettoCristobal Rojas
https://www.archdaily.com/874592/hammam-and-apartements-in-patumbah-park-miller-and-marantaRayen Sagredo
Did you know?
You'll now receive updates based on what you follow! Personalize your stream and start following your favorite authors, offices and users.




















