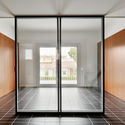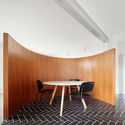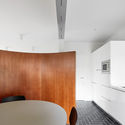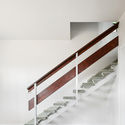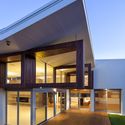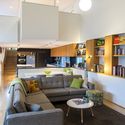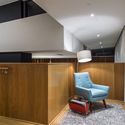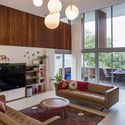
Projects
House Near El Cerro De Chipinque / Surber Barber Choate + Hertlein Architects
https://www.archdaily.com/871767/house-near-el-cerro-de-chipinque-surber-barber-choate-plus-hertlein-architectsRayen Sagredo
M89 Hotel / Piuarch

-
Architects: Piuarch
- Area: 2500 m²
- Year: 2017
-
Manufacturers: Cristina Rubinetterie, Lea Ceramiche, Viabizzuno
-
Professionals: Alpig InTec Italia, Area10, Eurostudio Ingegneria
https://www.archdaily.com/876020/m89-hotel-piuarchCristobal Rojas
Kget / bonte & migozzi architectes

-
Architects: bonte & migozzi architectes
- Area: 205 m²
- Year: 2016
-
Manufacturers: Decospan
https://www.archdaily.com/876004/kget-bonte-and-migozzi-architectesDaniel Tapia
Villa Heerenveen / Lautenbag Architectuur

-
Architects: Lautenbag Architectuur
- Area: 150 m²
- Year: 2016
-
Manufacturers: Alcoa, Ode, Storax
https://www.archdaily.com/875996/villa-heerenveen-lautenbag-architectuurRayen Sagredo
Viewing Tower Hoge Bergse Bos / Ateliereen Architecten
.jpg?1500409023)
-
Architects: Ateliereen Architecten
- Year: 2017
-
Professionals: Aannemersbedrijf van der Heijden BV, Verplak ingenieurs
https://www.archdaily.com/876057/viewing-tower-hoge-bergse-bos-ateliereen-architectenDaniel Tapia
Wahat al Karama / bureau^proberts + Urban Art Projects

-
Architects: Urban Art Projects, bureau^proberts
- Area: 9100 m²
- Year: 2016
-
Manufacturers: Seele, UAP
-
Professionals: AECOM, Idris Khan, Robert Bird Group
https://www.archdaily.com/875921/wahat-al-karama-bureau-proberts-plus-urban-art-projectsCristobal Rojas
Lake Shore Artist Studio / Praxis d’Architecture

-
Architects: Praxis d’Architecture
- Area: 400 m²
- Year: 2012
-
Professionals: Gypsum board with wall paint & blue stone flooring
https://www.archdaily.com/871247/lake-shore-artist-studio-praxis-darchitecture胡天宝
Funerary Garden / Taller DIEZ 05
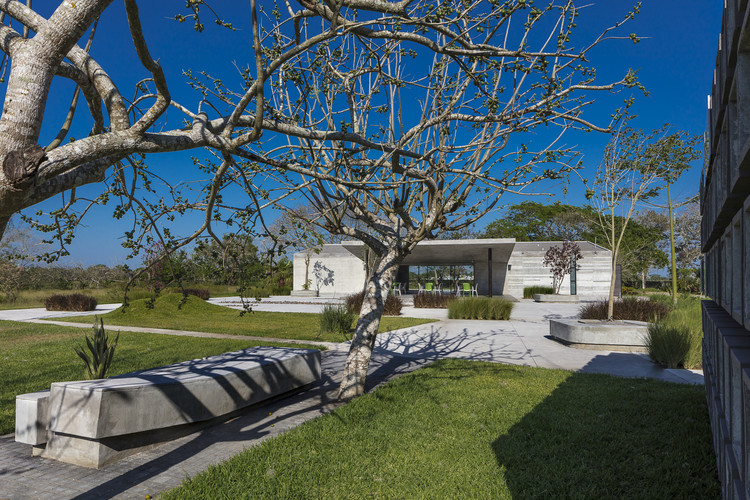
-
Architects: Taller DIEZ 05
- Area: 450 m²
- Year: 2016
-
Manufacturers: Concretos Apasco, Helvex, Interceramic, VALVO
-
Professionals: Home Service
https://www.archdaily.com/875072/funerary-garden-manuel-herrera-gilRayen Sagredo
House 1016 / Raúl Sánchez

-
Architects: Raúl Sánchez Architects: Raúl Sánchez
- Area: 180 m²
- Year: 2017
-
Manufacturers: Bosch, Escenium HAUS, Pavigress, Smeg, Teka
-
Professionals: Diagonal Estructuras
https://www.archdaily.com/875791/casa-1016-raul-sanchezRayen Sagredo
Taylor Residence / in situ studio

-
Architects: in situ studio
- Area: 4006 ft²
- Year: 2016
-
Manufacturers: Jeld-Wen, La Cantina
-
Professionals: The Ullman Group Custom Homes
https://www.archdaily.com/875926/taylor-residence-in-situ-studioCristobal Rojas
MAD Architects Designs Futuristic Headquarters for the "World’s Fastest-Accelerating Electric Car"

MAD Architects has unveiled designs for a new campus for Faraday Future (FF), makers of “the world’s fastest-accelerating electric car.” Located on the site of a former Naval base on Mare Island, adjacent to the Napa River in Northern California, the campus has been envisioned as a “zero-emission base” that will support not only the company’s research, development, and manufacturing headquarters, but also public outreach programming and ecological restoration of the river.
https://www.archdaily.com/876046/mad-architects-designs-futuristic-headquarters-for-the-worlds-fastest-accelerating-electric-carPatrick Lynch
Habitarte / Aflalo/Gasperini Arquitetos

-
Architects: aflalo/gasperini arquitetos
- Area: 37835 m²
- Year: 2017
-
Manufacturers: Alaxis, Glassec, Ibratin
https://www.archdaily.com/875900/habitarte-1-aflalo-gasperini-arquitetosDaniel Tapia
CI336 House / BAM! arquitectura
https://www.archdaily.com/875713/casa-ci336-bam-arquitecturaDaniel Tapia
Kiel Steel House / BLK2 Architects

-
Architects: BLK2 Architects
- Area: 600 m²
- Year: 2016
-
Manufacturers: Siedle, Wicona, Windows, horizAl
https://www.archdaily.com/875923/kiel-steel-house-blk2-architectsCristobal Rojas
TIRPITZ / BIG

-
Architects: Bjarke Ingels Group
- Area: 2800 m²
- Year: 2017
-
Manufacturers: Louis Poulsen, Ideal Work, Roblon
https://www.archdaily.com/875965/tirpitz-bigDiego Hernández
House in the Outskirts of Brussels / SAMYN and PARTNERS

-
Architects: Philippe Samyn and Partners
- Area: 560 m²
-
Manufacturers: POTTEAU LABO
-
Professionals: SAMYN and PARTNERS, FTI sa, JC Consulting, FORUM, John Jacob sprl, +3
https://www.archdaily.com/875896/house-in-the-outskirts-of-brussels-samyn-and-partnersDaniel Tapia
Rope Wave Office / ten-arch + Usual Studio

-
Architects: Usual Studio + ten-arch
- Area: 170 m²
- Year: 2016
https://www.archdaily.com/872948/rope-wave-office-usual-studio-plus-ten-arch舒岳康
Guilin Wanda Cultural Tourism Exhibition Center / TengYuan Design Institute

-
Architects: TengYuan Design Institute Co., Ltd. WAT Studio
- Year: 2016
-
Manufacturers: Kuraray
-
Professionals: Uashi Decoration Co. Ltd.
https://www.archdaily.com/874128/guilin-wanda-cultural-tourism-exhibition-center-tengyuan-design-institute-c-ltd罗靖琳 - Jinglin Luo
Moreing Road / Mountford Architects

-
Architects: Mountford Architects
- Area: 530 m²
- Year: 2013
-
Professionals: A.T. Brine & Sons Pty Ltd, Basic Approval, CADDS Group, Scott Smalley Partnership
https://www.archdaily.com/875807/moreing-road-mountford-architectsCristobal Rojas
Tiro al Blanco Art Gallery / Progresivo de Arquitectura

-
Architects: Progresivo de Arquitectura
- Area: 559 m²
- Year: 2016
-
Manufacturers: CASTER, TECNOLED, Tecnolite
https://www.archdaily.com/875805/tiro-al-blanco-art-gallery-progresivo-de-arquitecturaCristobal Rojas
Skyview / Murray Legge Architecture
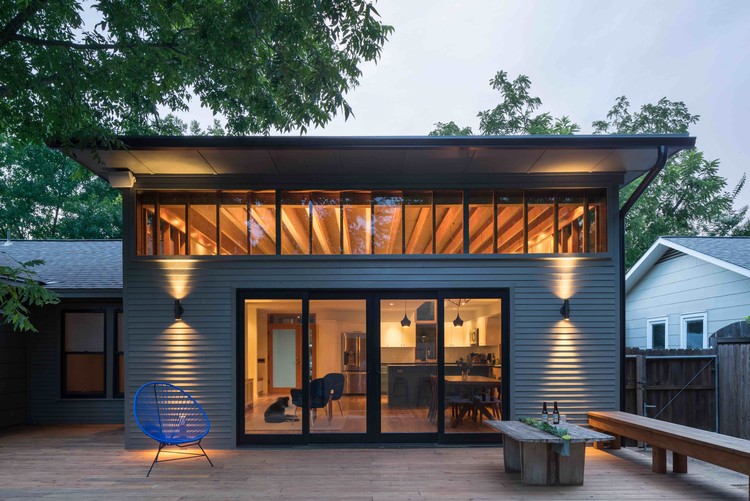
-
Architects: Murray Legge Architecture
- Area: 1300 ft²
- Year: 2015
-
Manufacturers: Cook Shop Design, Minwax, Sierra Pacific Windows
-
Professionals: TK Consulting Engineers, Gray Renovation
https://www.archdaily.com/875809/skyview-murray-legge-architectureCristobal Rojas
Agricultural School Bella Vista / CODE
https://www.archdaily.com/875095/agricultural-school-bella-vista-codeCristobal Rojas
Music Box Residence / Scott | Edwards Architecture

-
Architects: Scott | Edwards Architecture
- Area: 6473 ft²
- Year: 2015
-
Manufacturers: Cascadia, DeaMor, Delta Millworks
-
Professionals: Shapiro Didway, Garrison Hullinger Interior Design, Otis Construction
https://www.archdaily.com/875883/music-box-residence-scott-edwards-architectsRayen Sagredo
Oops! We don't have this page.
But you can browse the last one: 417


















.jpg?1500409255)
.jpg?1500409209)
.jpg?1500409008)
.jpg?1500409225)

















