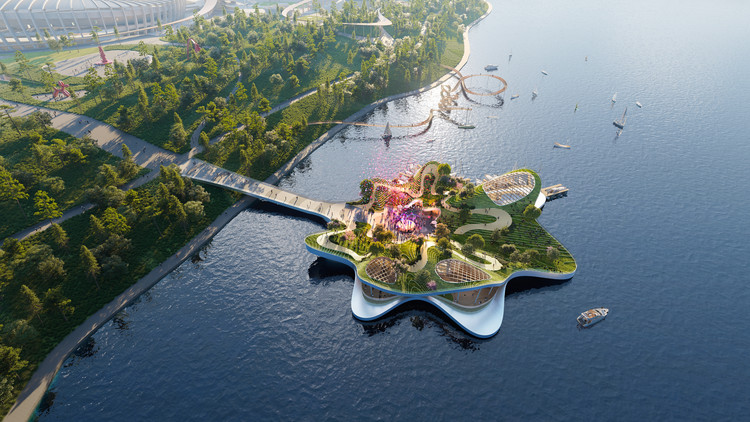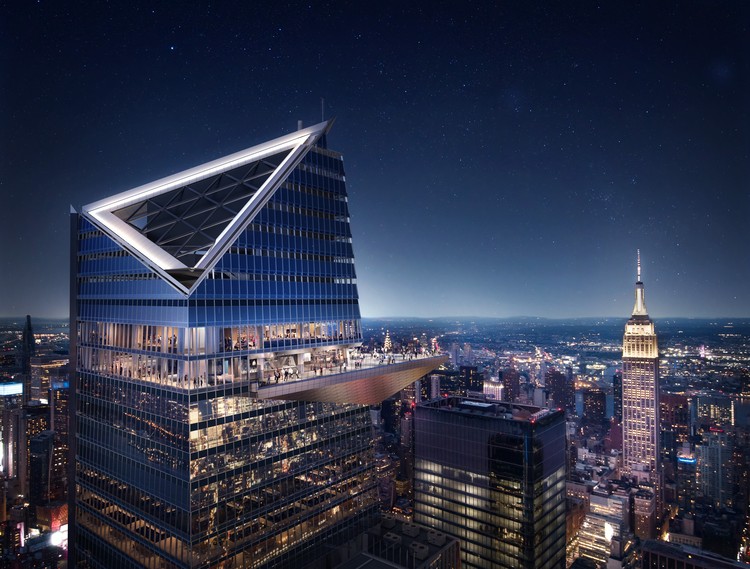
Through shapes, colors, and the elements on their facades, many architects have sought to bring a sense of movement to works that are otherwise physically static. Santiago Calatrava, Jean Nouvel, and Frank Gehry are only a few of the masters who managed to provide a dynamic effect to motionless structures, highlighting the work in context using formal strategies borrowed from the plastic arts. In other cases, however, architects have also opted for physically kinetic structures that could bring a unique aesthetic or functional dimension to the work.
















































_Del_Rio_Bani.jpg?1608748851)












_%C2%A9Nic_Lehoux_from_High_Line.jpg?1565687941)
_%C2%A9Nic_Lehoux_from_podium.jpg?1565687984)
_%C2%A9Timothy_Schenck_Detail.jpg?1565687708)






