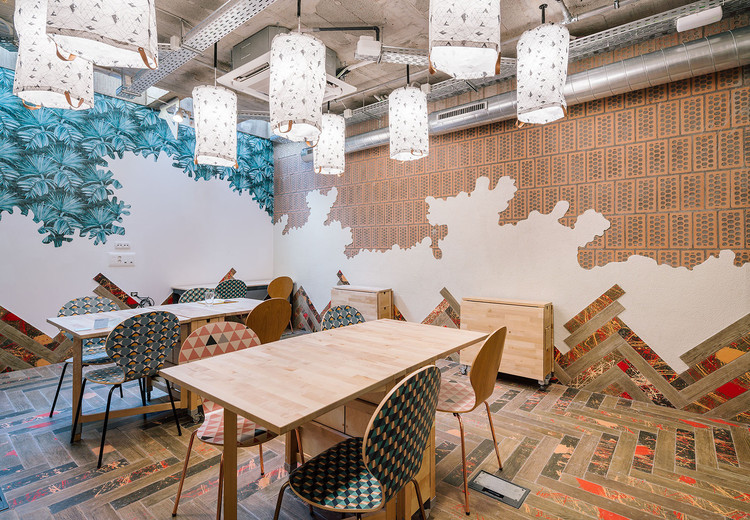
-
Architects: Studio Krubka
- Area: 350 m²
- Year: 2023
-
Professionals: Oldman Art of Living



Once the construction of an architecture project is finished, it's time to install the claddings that will make up the visible faces of the interior spaces. Wallpaper –an efficient way to bring color and design into rooms – is generally specified according to the square meters we want to cover, so we must start by calculating the area of each surface with great precision.
This task can be easy on clear walls with standard dimensions, but it can generate mishaps or unnecessary expenses in more complex designs. We present some tips to make an estimate as accurate and efficient as possible.
.jpg?1495587779)
