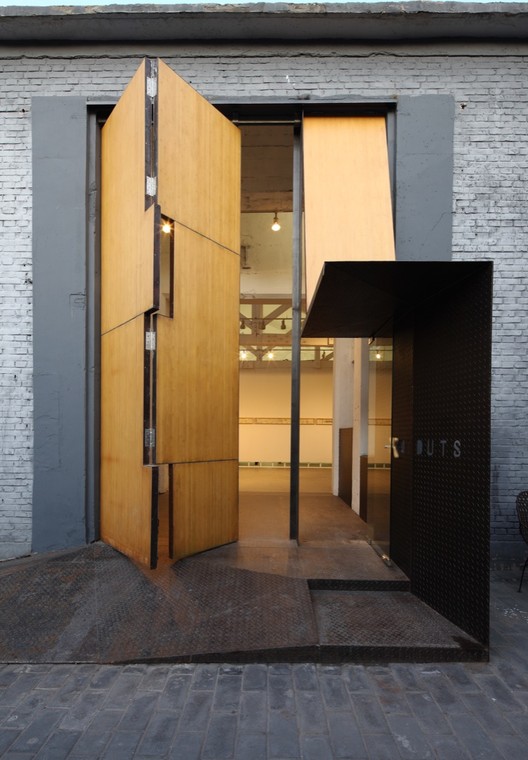
-
Architects: architecturestudio
- Area: 380000 m²
- Year: 2022





As Mies van der Rohe said, “God is in the details.” And what detail could be more important than the door - that pivotal point where architecture first greets the user? To help inspire, we’ve created a new Pinterest board dedicated entirely to functionally adept and beautifully designed doorways.
You can view the board, here, and continue after the break for a selection of the board’s most popular doors...

