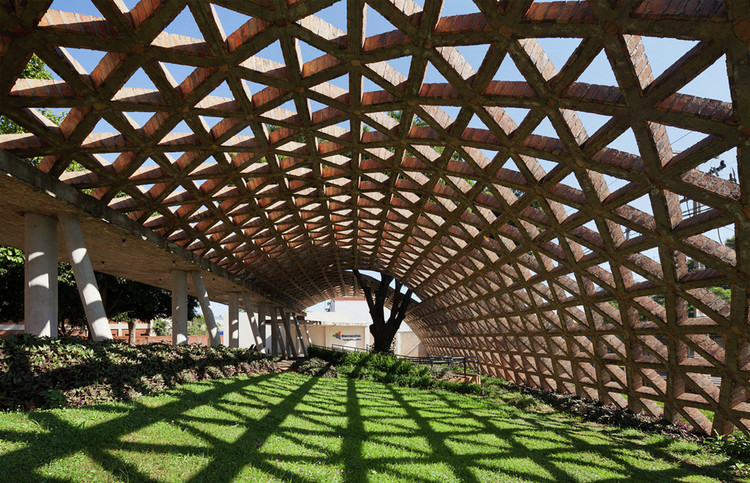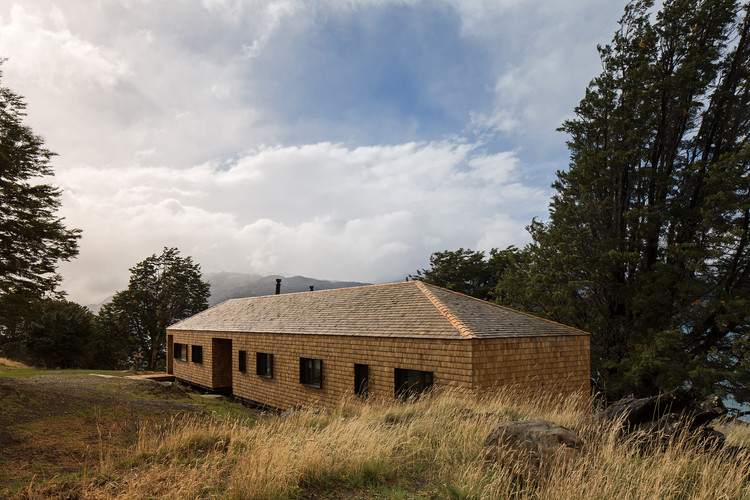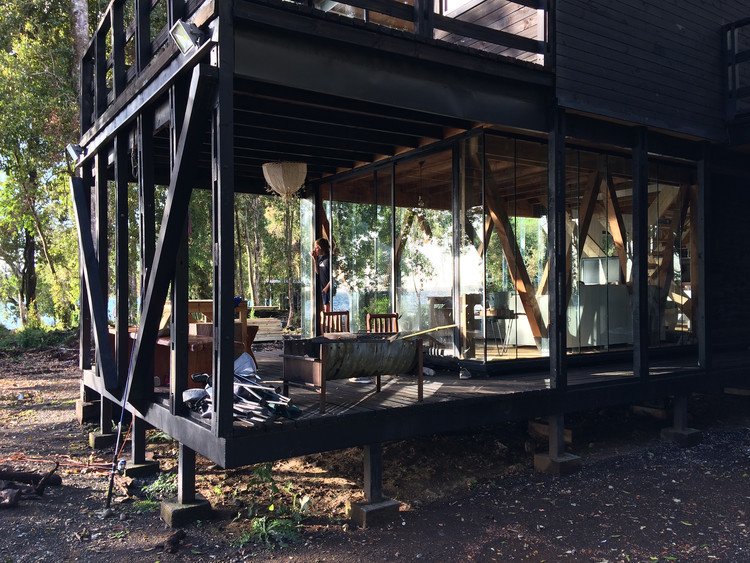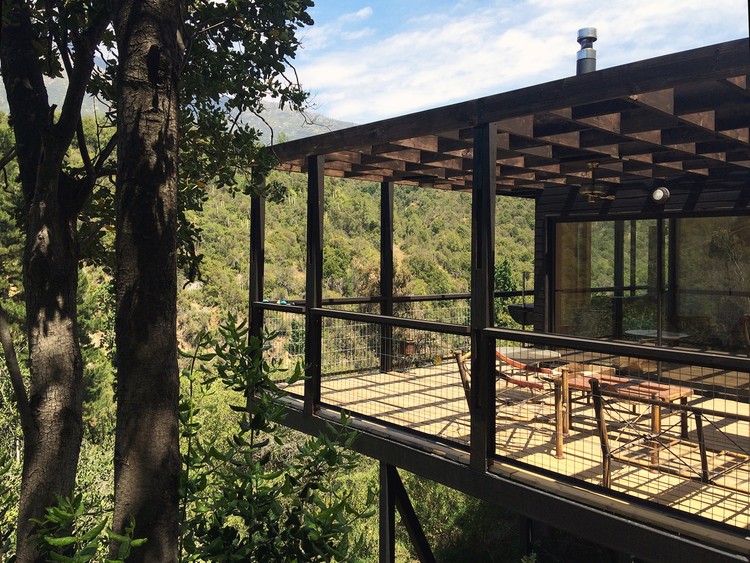
The word commensality refers to the act of eating together, sharing a meal. Much more than a mere function of essential human need, sitting at the table is a practice of communion and exchange. An article by Cody C. Delistraty compiles some studies on the importance of eating together: students who don't eat regularly with their parents miss school more; children who do not have daily dinner with their family tend to be more obese and young people in families without this tradition can have more problems with drugs and alcohol, in addition to poorer academic performance. Evidently, all these issues raised are complex and should not be reduced to just one factor. But having a suitable place to have meals, free from distractions, is a good starting point for at least one moment a day that is focused on conversation and food. This is where dinner tables come in. In this article, we review some projects to classify the most common ways to deploy these important pieces of furniture.



























