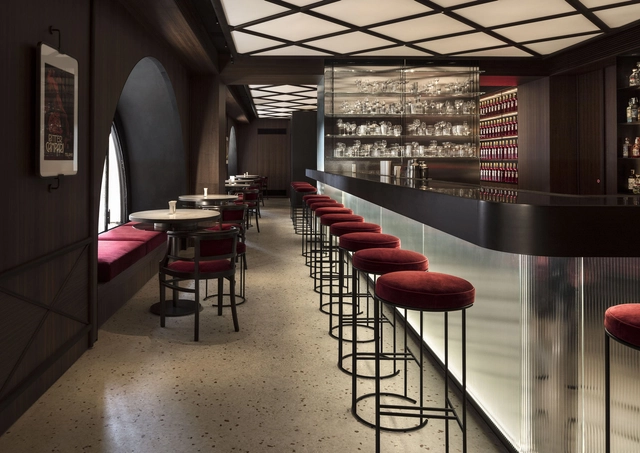
-
Architects: Lissoni Casal Ribeiro
- Area: 228 m²
- Year: 2019
-
Manufacturers: Depadova, Flos, Living Divani, OLIVARI, Oluce, +2



Envision a future where undulating “solar plants” transform the rectangular masses of our cities into a vibrant metropolis where technology aids in the coexistence of humans and nature. Represented in the conceptual installation “Energetic Energies” at the Milan Design Week 2013, this notion of redefining our relationship with the sky through photovoltaics is based on years of technological research and development by the Panasonic Corporation, who commissioned Japanese architect Akihisa Hirata to imagine the possibilities.
The exhibition features a 30 meter-long makeshift city, whose “hills” of photovoltaics overtake clusters of white, translucent buildings while shadows of clouds move in and out of the space.
A video interview with Akihisa Hirata and more images after the break...