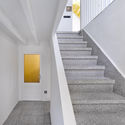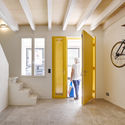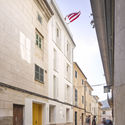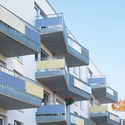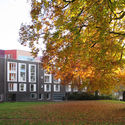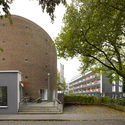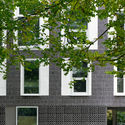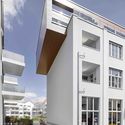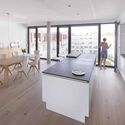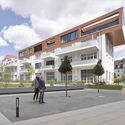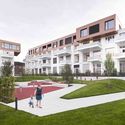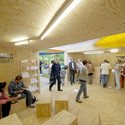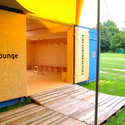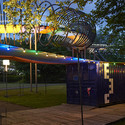
Bergen-Enkheim Kindergarten / Bolles + Wilson
Raspberry House / Kresings Architektur

-
Architects: Kresings Architektur
- Area: 565 m²
- Year: 2019
-
Manufacturers: GIRA, Moradelli, Resitrix
-
Professionals: Hansen Ingenieure, BKK Brandschutz
House in Havixbeck / Kai Binnewies

-
Architects: Kai Binnewies
- Area: 205 m²
- Year: 2019
-
Professionals: Beatrix Zeisberg
Öhringen Petting Zoo / Kresings Architektur

-
Architects: Kresings Architektur
- Year: 2015
-
Professionals: RMP Stephan Lenzen Landschaftsarchitekten
Is Clean Water a Challenge for Architects? Dutch Studio Ooze is Betting On it

On a small strip of land between the Emscher River and the Rhine Herne Canal in Germany sits a rest stop whose colorful appearance belies its radical purpose. The structure’s artful design consists of pipes leading from two toilets and the Emscher (the most polluted river in Germany) that converge at a small community garden and drinking fountain. The garden is, in fact, a manmade wetland that collects, treats, and cleans the effluence from the toilets and river—making it drinkable.
Andon Zako Çajupi Theatre / Bolles + Wilson
Architecture and the Bare Body: 15 Spaces for Healing, Relaxing and Bathing

Spas, swimming pools, and saunas are spaces to which we turn in search of positive experiences, especially healing and sanitation. What characterizes all of these spaces is a requirement to wear little clothing--or even none at all--meaning that these spaces have very different expectations regarding nudity, privacy, and the human body when compared to other forms of architecture. From the point of view of design, nudity requires specific spatial conditions, forcing architects to think carefully about details such as the opacity of materials and the dimensions of space. With this in mind, this week we present a selection of the 15 best images of healing spaces, captured by renowned photographers such as Kevin Scott, Clément Guillaume, and Marcello Mariana.
Carrer del Sol N°3 / Kresings Architektur

-
Architects: Kresings Architektur
- Area: 123 m²
- Year: 2017
Housing at St. Sebastian Church / Bolles + Wilson

-
Architects: Bolles + Wilson
- Area: 7154 m²
- Year: 2016
-
Manufacturers: Hagemeister, Heck Wall-Systems, Sonopor
The “Anker Gardens“ of Bielefeld / Kresings Architektur

-
Architects: Kresings Architektur
- Area: 14200 m²
- Year: 2017
Korça Icon Museum - National Museum of Medieval Art / Bolles + Wilson

-
Architects: Bolles + Wilson
- Area: 360 m²
- Year: 2016
8 Projects by Architects, for Animals

The impacts of architecture on the quality of human life are often debated, and in the 21st century, projects are under greater scrutiny than ever for the experiences they provide for people. Buildings all over the world must address a specific context, responding to the cultural framework of their users.
In light of this, we’ve gathered 8 projects that have a different sort of user -- projects designed not just for people, but also for animals. Ranging from zoo buildings to aquariums, stables and shelters, these projects have the unique challenge of balancing a human and animal experience. See them all after the break.
Visitor Center Emscher Village / Ooze Architects

-
Architects: Ooze Architects
- Area: 1263 m²
- Year: 2013
-
Professionals: Reto Bonomo, Tiggelovend, Kok, Zonlicht

































