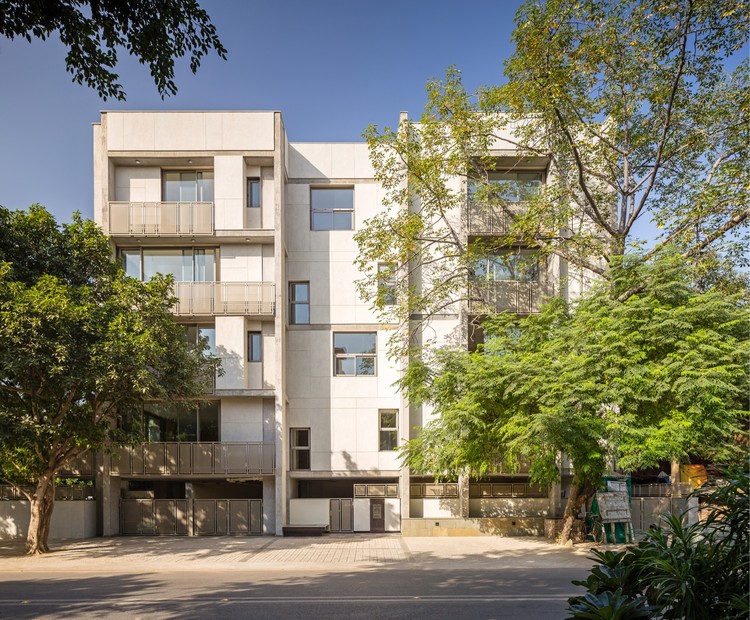
The Museum of Modern Art - MoMA has announced the opening of an exhibition that explores the ways modern architecture in South Asia shaped up "idealistic societal visions and emancipatory politics" of the post-independence period. Titled The Project of Independence: Architectures of Decolonization in South Asia, 1947–1985, the exhibition includes over 200 works, ranging from sketches and drawings to photographs and architecture models sourced from prominent lenders and institutions in Bangladesh, India, Pakistan, and Sri Lanka.












.jpg?1546995042)
.jpg?1546994910)
.jpg?1546994863)
.jpg?1546995435)











___Morphogenesis.jpg?1552023509)
___Morphogenesis.jpg?1552023531)
___Jatinder_Marwaha.jpg?1552023716)





.jpg?1521518657)
















