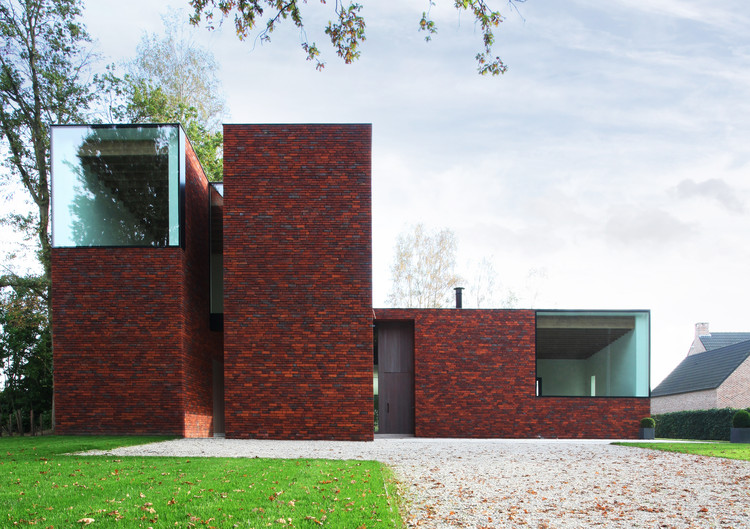Philippe van Gelooven
BROWSE ALL FROM THIS PHOTOGRAPHER HERE
↓
https://www.archdaily.com/911291/house-vv-iglesias-leenders-bylois-architectenDaniel Tapia
https://www.archdaily.com/914414/house-v-uau-collectivDaniel Tapia
https://www.archdaily.com/910389/nelissen-bricks-uau-collectiv-plus-architectengroep-pskPilar Caballero
https://www.archdaily.com/799221/casa-mkac-uau-collectivCristobal Rojas
https://www.archdaily.com/617080/house-n-hasselt-massarchitectsKaren Valenzuela
https://www.archdaily.com/594835/house-cm-sint-truiden-mass-architectsCristian Aguilar
https://www.archdaily.com/499705/gp-practice-lens-ass-architectenCristian Aguilar
https://www.archdaily.com/237563/sint-gillis-lensass-architectsKritiana Ross
https://www.archdaily.com/237163/house-dm-lensass-architectsKritiana Ross
https://www.archdaily.com/237087/droogloodsen-lensass-architectsVictoria King
https://www.archdaily.com/136221/galante-store-creneau-internationalMegan Jett
https://www.archdaily.com/107125/legal-office-creneau-internationalAndrew Rosenberg
https://www.archdaily.com/10389/guangzhou-baiyun-international-convention-center-buro-ii-citicAmber P










