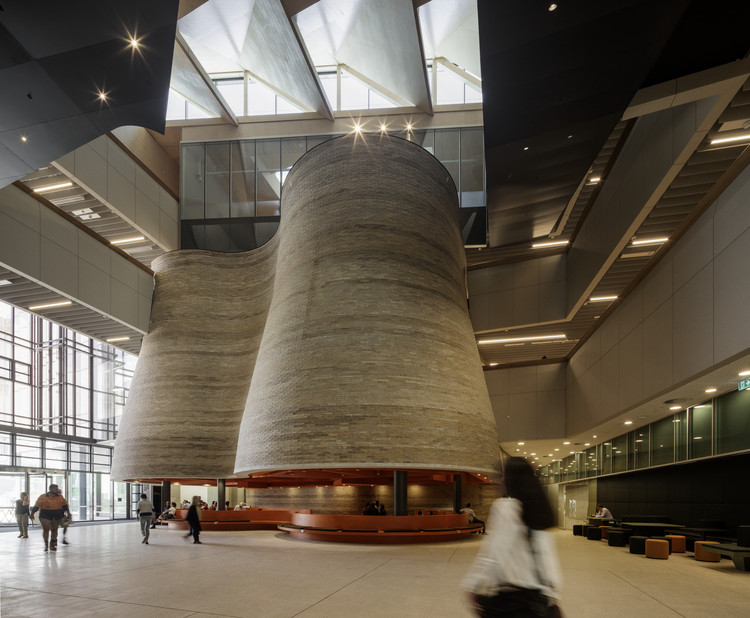
-
Architects: Wood Marsh


As we look back at the architecture projects we have published in 2020, as part of our yearly review, we were able to distinguish many recurring elements and solutions in terms of materials, programs, and functions.
Since the architecture industry moves slightly slower than others, we found that many things in the construction and design that have been building up these past years have come out making strong statements this 2020. We believe, therefore, that trends in the architecture world could be defined not only by what has been recurrent and popular but also, what has proven to be relevant and substantial.



John Wardle (b. 1956) founded John Wardle Architects in Melbourne, Australia, in 1986. His early interest in architecture started with encountering objects and precious bits and pieces of demolished buildings at the demolition yard owned by his father’s friend.
Wardle studied architecture at RMIT, acquiring his bachelor’s degree in 1981. Wardle returned to his alma mater to acquire his master’s almost 20 years later, when he was already a seasoned practitioner, leading his own successful office. He now heads a large practice of over 90 employees with studios in Melbourne and Sydney.



The Reggio Emilia Approach was created in the post-WWII period at the initiative of widowed mothers and under the coordination of journalist and educator Loris Malaguzzi. In a time of postwar urban reconstruction, the group's primary concern was the formation of new schools, where they wanted to create a peaceful, welcoming, and cheerful environment, with a domestic atmosphere where children could stay while their mothers worked. Understanding the children's interests and providing a suitable environment for exploration and experimentation is one of the focal points of this pedagogy. The creation of a safe and stimulating environment is so fundamental that, in much literature, it appears as a third teacher.




The Australian Institute of Architects has announced John Wardle as the winner of the 2020 Gold Medal. Wardle was recognized for his iterative design process and attention to craft, as well as his collaborations with artists and craftspeople. His firm's portfolio of work includes both national and international projects, as well as his contribution to the 16th International Biennale Architettura in Venice.

