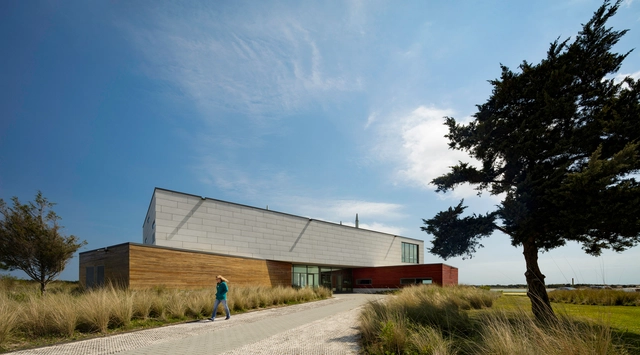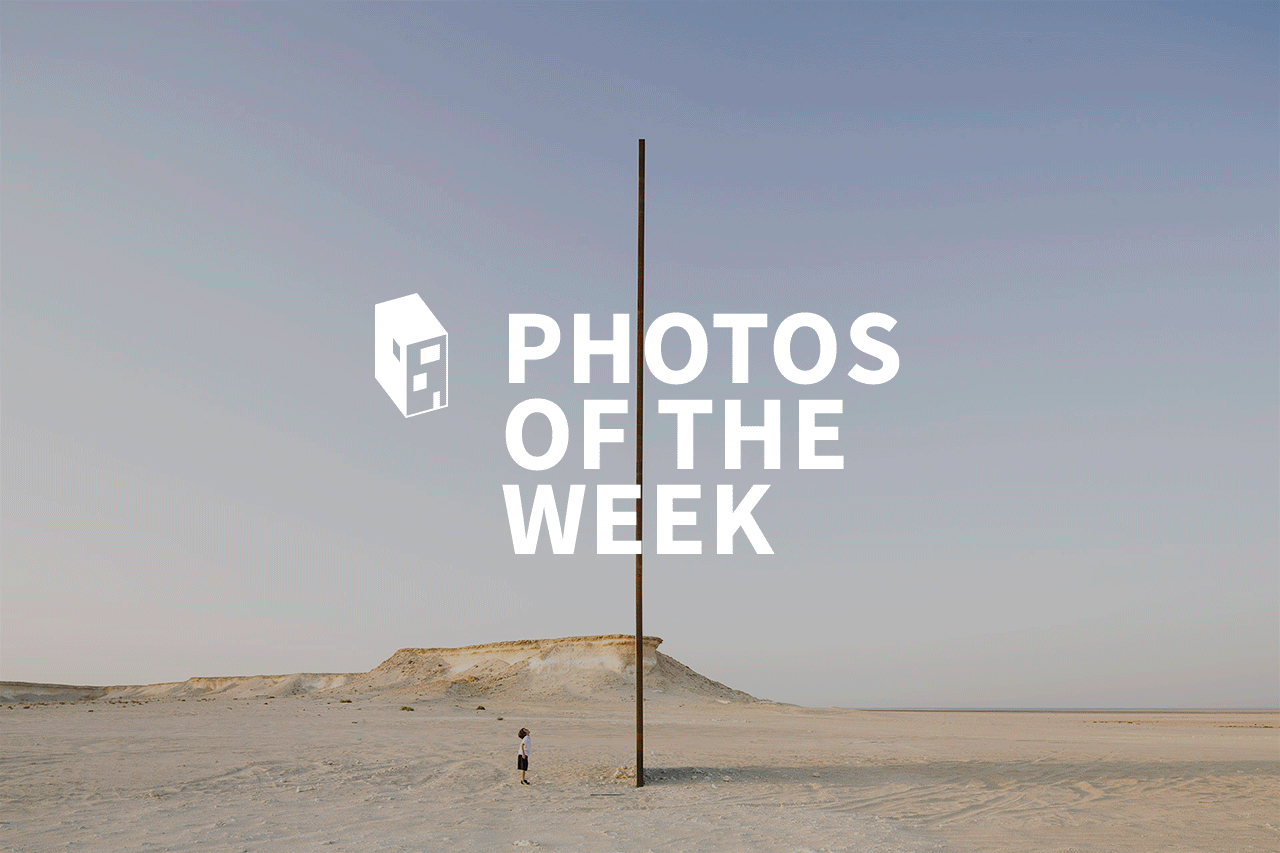
-
Architects: GLUCK+
- Area: 14000 ft²
- Year: 2014
-
Professionals: System WorCx, Lux Populi, Silman, IBC Engineering Services Inc., Eco Engineering, +2



Architecture schools and the students they house have a particularly unique and interesting building-user relationship. Architecture students value the buildings of their school not only for providing the valuable work space necessary for constructing studio projects but also as an example and model of a building in use. As the buildings are the places where students first learn how to read and understand architecture, design schools become full-scale teaching tools that help new designers grasp structure, details, how materials perform and interact, and so many of the other core concepts of architecture. While the scrutiny of students and faculty can be exhaustive, architects have embraced the challenge of creating engaging works of architecture that both suit the specific needs of a school and take on the pedagogical challenge of educating students by example.

Zaha Hadid Architects, in collaboration with photographer Paul Warchol, has released images of their boutique pavilion for the make-up brand Il Makiage, located in the label’s store in SoHo, New York City.
The pavilion coincides with the launching of Il Makiage’s new 800-piece makeup collection, and was designed to convey the label’s “characteristically bold graphic identity.”
Continuing their Time-Space-Existence series of monthly videos leading up to this year’s Venice Biennale, PLANE—SITE have released a new conversation with architect and former Harvard GSD chair of architecture Toshiko Mori. Each video highlights the ideas that drive the work of well-known designers, with this episode focusing on Mori’s philosophy of visual communication, dialogue with history and considering the future in her work.

PaulWarchol.jpg?1507316570&format=webp&width=640&height=580)

Architecture is always a reflection on how to interact with and relate to nature. Some architects show a preference for distinctive shapes and materials that contrast with the landscape, while others prefer to mimic the surroundings with organic works. But regardless of the techniques employed, architecture has reached the most remote and incredible places on the planet. Below is a selection of 16 images which show the combination of architecture and landscape by prominent photographers such as Su Shengliang, Sergio Pirrone and Valentin Jeck.




The belief that a building can both blend in and stand out at the same time is embodied by the Lois and Richard Rosenthal Center for Contemporary Art (CAC), located in Cincinnati. Though it's heavy volumetric massing makes it appear as an independent and impenetrable sculptural element, the Rosenthal Center is in fact designed to pull the city in – past its walls and up, toward the sky. This inherent dynamism is well-suited to a gallery which does not hold a permanent collection, and is situated at the heart of a thriving Midwestern city.

_Paul_Crosby.jpg?1458135656&format=webp&width=640&height=580)



