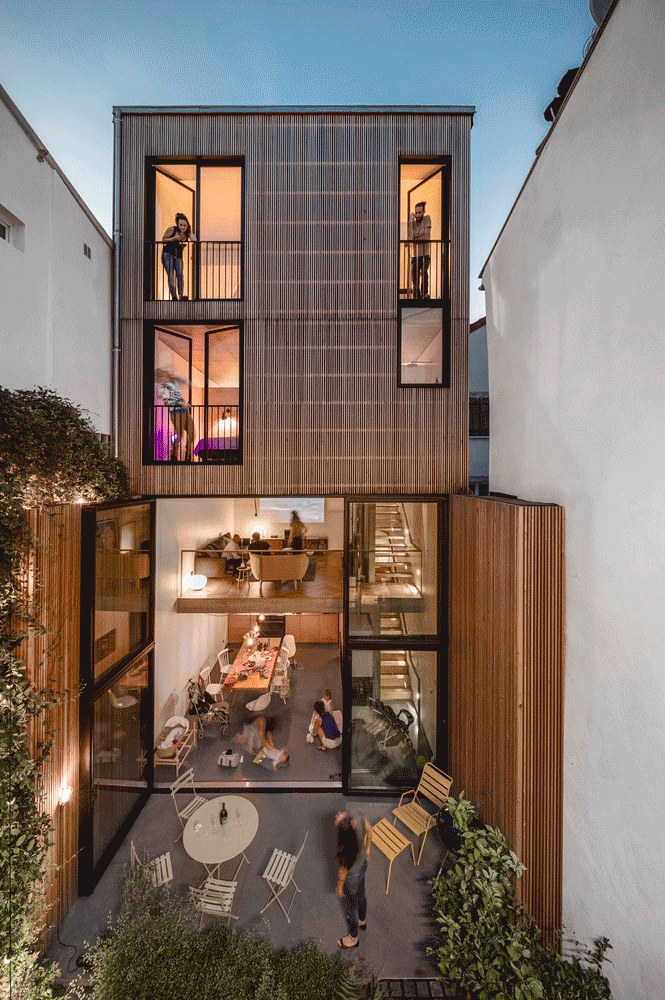
Urban Barnyard House / Inbetween Architecture
https://www.archdaily.com/913646/urban-barnyard-house-inbetween-architectureAndreas Luco
Plumbers House / Finnis Architects

-
Architects: Finnis Architects
- Year: 2016
-
Manufacturers: Miele, Gentec, Quasair, Urban Edge Ceramics, VMZINC
https://www.archdaily.com/905874/plumbers-house-finnis-architectsRayen Sagredo
Aireys Ramp House / Irons McDuff Architecture

-
Architects: Irons McDuff Architecture
- Year: 2016
-
Manufacturers: JK Windows, LIVOS, Madinoz, Paperock, Qasair
https://www.archdaily.com/903618/aireys-ramp-house-irons-mcduff-architectureRayen Sagredo
Mornington Beach Houses / Habitech Systems
https://www.archdaily.com/889691/mornington-beach-houses-habitech-systemsCristobal Rojas
Lawes St Extension – Hawthorn / Habitech Systems
https://www.archdaily.com/893408/lawes-st-extension-nil-hawthorn-habitech-systemsDaniel Tapia
Avonlea House / Robinson Architects

-
Architects: Robinson Architects
- Area: 300 m²
- Year: 2017
-
Manufacturers: Heka Hoods, John Oliver, Viridian
https://www.archdaily.com/889660/avonlea-house-robinson-architectsDaniel Tapia
Cubby Office / Krisna Cheung Architects

-
Architects: Krisna Cheung Architects
- Area: 50 m²
- Year: 2017
-
Manufacturers: Australian Sustainable Hardwoods (ASH), Ampelite, Hazelwood & Hill Timber, Rapid Perforating
-
Professionals: Amanda Oliver Gardens, Selborne Construction
https://www.archdaily.com/881524/cubby-office-krisna-cheung-architectsDaniel Tapia
Glass Link House / Robbie Walker

-
Architects: Robbie Walker
- Area: 102 m²
- Year: 2016
-
Manufacturers: Australian Sustainable Hardwoods (ASH), Colorbond, Concrete, Raw Steel, Spotted Gum
https://www.archdaily.com/871198/glass-link-house-robbie-walkerRayen Sagredo
22 Skinny Houses With a Narrow Footprint and a Broad Impact

Skinny houses have a wider appeal than their footprint would suggest. With cities becoming denser, and land becoming rare and expensive, architects are increasingly challenged to design in urban infill spaces previously overlooked. Although designing within these unusual parameters can be difficult, they often require an individual, sensitive response, which can often lead to innovative, playful, even inspiring results. With that in mind, here are 22 houses with a narrow footprint, and a broad impact.
https://www.archdaily.com/869475/22-skinny-houses-with-a-narrow-footprint-and-a-broad-impactMaría Francisca González
The Turn House / Architecton

-
Architects: Architecton
- Area: 750 m²
-
Manufacturers: Austral Bricks, Capral, Viridian
https://www.archdaily.com/806155/the-turn-house-architectonSabrina Leiva
The Acute House / OOF! architecture

-
Architects: OOF! architecture
- Area: 145 m²
- Year: 2016
-
Manufacturers: Acadmy Tiles, Aneeta Windows, Hydrotherm, Metal Cladding Systems, Tensile
https://www.archdaily.com/800078/the-acute-house-oof-architectureDaniela Cardenas
Yellow Earth / TANDEM design studio

-
Architects: TANDEM design studio
- Area: 180 m²
- Year: 2014
-
Professionals: Ambience, Fotia Group, Mayne Retail, Bonacci Group
https://www.archdaily.com/777846/yellow-earth-tandem-design-studioCristian Aguilar
Willow Grove / Finnis Architects
https://www.archdaily.com/640717/willow-grove-finnis-architectsCristian Aguilar
Hello House / OOF!

-
Architects: OOF!
- Year: 2014
-
Manufacturers: Big Ass Fans, Kaldewei, Duravit, Fisher & Paykel, Miele, +8
https://www.archdaily.com/580902/hello-house-oofDaniel Sánchez
Venus Bay Beach House / MRTN Architects

-
Architects: MRTN Architects
- Area: 110 m²
- Year: 2012
-
Professionals: Adobe Construction
https://www.archdaily.com/485329/venus-bay-beach-house-mrtn-architectsDiego Hernández
Wallaby Lane House / Robinson Architects
https://www.archdaily.com/475057/wallaby-lane-house-robinson-architectsDaniel Sánchez
Tinbeerwah House / Robinson Architects
https://www.archdaily.com/475047/tinbeerwah-house-robinson-architectsDaniel Sánchez






















































.jpg?1433903786)
.jpg?1433903851)
.jpg?1433903888)
.jpg?1433903907)
.jpg?1433903943)

















