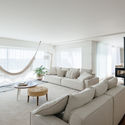
Today, architecture has become - or is in the process of becoming - more flexible and individualistic to accommodate people's diverse lifestyles and spatial needs. With this adaptation, the residential typology has changed and living rooms have become endangered. Many insist on the need of having a space dedicated to relaxation and leisure, while others claim it is simply a waste of space and money. This debate raised an important question: do we still need living/sitting rooms? In this interior focus, we will look at how living rooms evolved through the years, and how architects readapted and integrated the concept of “gathering space” in contemporary residential architecture.




















































































