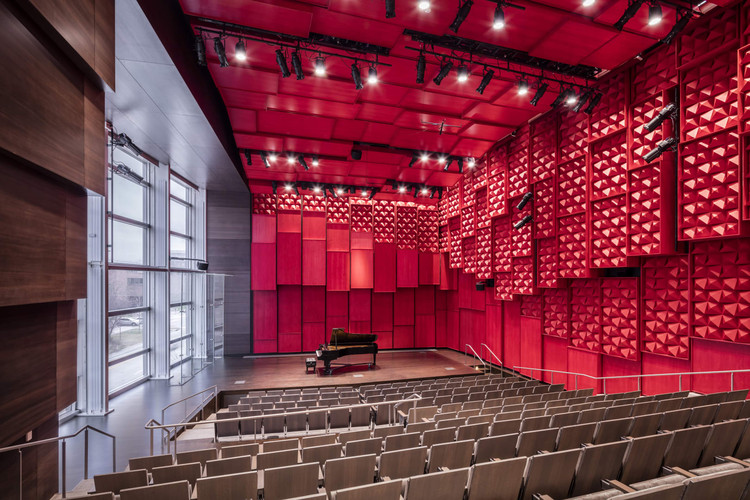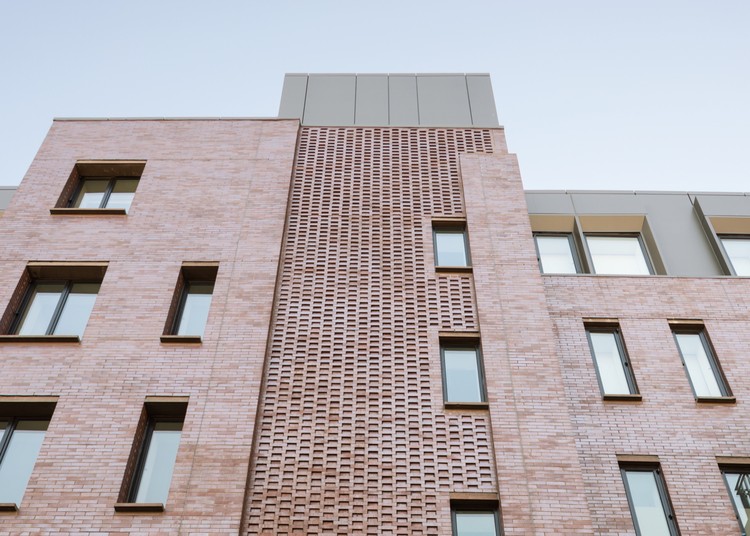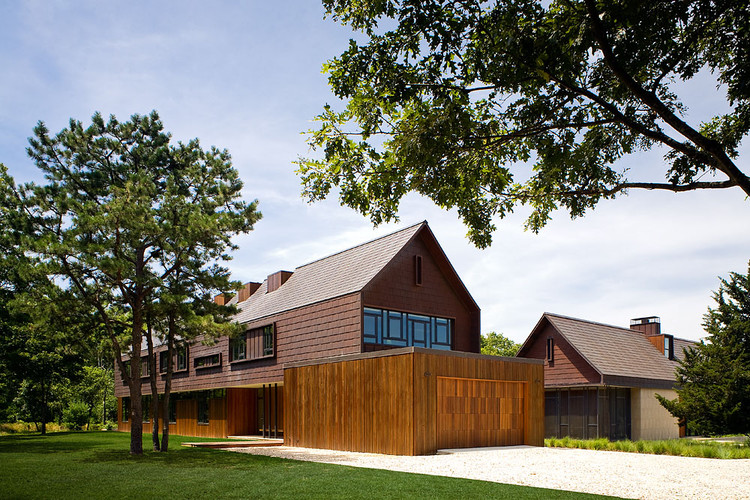
-
Architects: Birdseye
- Area: 1720 m²
- Year: 2022
-
Manufacturers: AutoDesk, Alphabet, Barnlight, Harrington Fabrications, WAC Lighting
-
Professionals: Brooke Michelsen Design, Engineering Ventures




The American Institute of Architects (AIA) is recognizing seven projects with its 2020 Interior Architecture Awards. The Interior Architecture program celebrates the most innovative interior spaces. As the AIA states, these building interiors make their mark on the cities, places, and spaces where we live and work.

The Brick Industry Association (BIA) has announced the winners of the 2018 Brick in Architecture Awards, given to “the country’s most visionary projects incorporating fired-clay brick.” This year, 19 projects were selected from 88 total entries, spanning commercial, educational, landscaping, and residential categories.
“Fired-clay brick offers unlimited aesthetic flexibility, and is an integral part of any sustainable, low maintenance building strategy,” said Ray Leonhard, BIA’s president and CEO.
Full details on the awards and winners are available on the official website here. Below, we have organized the winning schemes by category.

