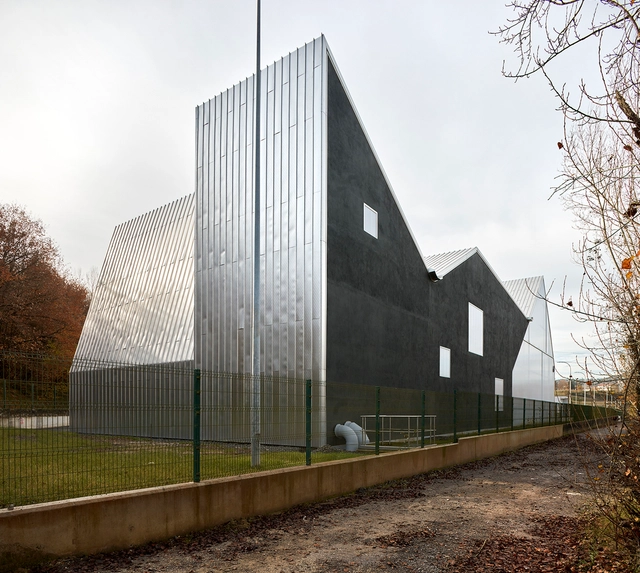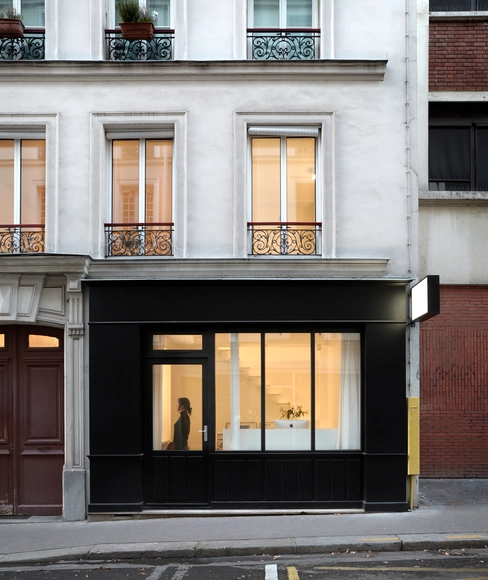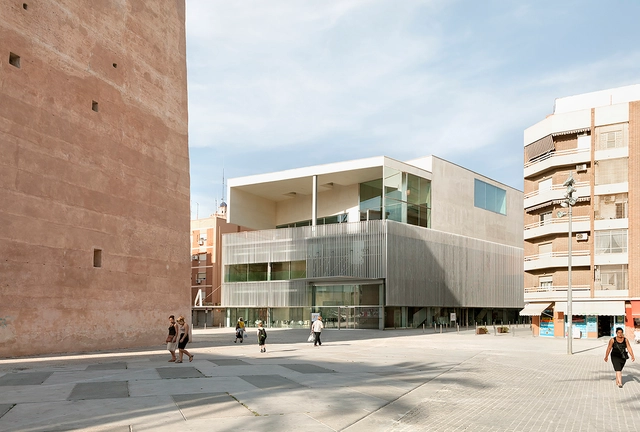
Oslo House / Ramón Esteve Estudio
https://www.archdaily.com/903721/oslo-house-ramon-esteve-estudioPilar Caballero
BHMM House / Estudio JI Arquitectos
https://www.archdaily.com/785986/bhmm-house-estudio-ji-arquitectosDaniela Cardenas
Interventions in Orlando Agudo / padilla nicás

-
Architects: Padilla Nicás Arquitectos
- Area: 357 m²
- Year: 2017
-
Manufacturers: Docrys, Mundodeco, The Carpenters Ebanistas, Zelart
https://www.archdaily.com/894355/interventions-in-orlando-agudo-padilla-nicasPilar Caballero
Industrial Remodelation at Villaperez / Padilla Nicás Arquitectos

-
Architects: Padilla Nicás Arquitectos
- Year: 2016
-
Professionals: UTE Dragados
https://www.archdaily.com/876602/industrial-remodelation-at-villaperez-padilla-nicas-arquitectosDaniel Tapia
Shelter in the Vineyard / Ramón Esteve

-
Architects: Ramón Esteve
- Area: 415 m²
- Year: 2016
-
Manufacturers: Santa & Cole, BKF: https://butterflyoriginal.com/, Gatepac, Ramón Esteve
https://www.archdaily.com/885499/shelter-in-the-vineyard-ramon-esteveRayen Sagredo
Montaña House / [baragaño]
![Montaña House / [baragaño] - Exterior Photography, Houses, Facade](https://snoopy.archdaily.com/images/archdaily/media/images/59e9/9e27/b22e/38dd/0500/0057/slideshow/Paredes_01.jpg?1508482594&format=webp&width=640&height=580)
-
Architects: [baragaño]
- Area: 100 m²
- Year: 2016
-
Manufacturers: Cupa Pizarras, Focus, Lunawood
-
Professionals: Neoblock Modular
https://www.archdaily.com/882020/montana-house-baraganoDaniel Tapia
Pontevedra Water Supply / Padilla Nicás Arquitectos

-
Architects: Padilla Nicás Arquitectos
- Year: 2016
https://www.archdaily.com/879141/pontevedra-water-supply-padilla-nicas-arquitectosDaniel Tapia
Burgos Railway Station Refurbishment / Contell-Martínez Arquitectos

-
Architects: Contell-Martínez Arquitectos
- Area: 2347 m²
- Year: 2016
-
Manufacturers: Heradesign, Mazarrón tejas, Viroc
https://www.archdaily.com/873855/burgos-railway-station-refurbishment-contell-martinez-arquitectosRayen Sagredo
Sewage Treatment Plant of San Claudio / Padilla Nicás Arquitectos

-
Architects: Padilla Nicás Arquitectos
- Year: 2016
-
Manufacturers: Cupano, Cupanor, Indelac, MaterialesGrupo Resaca
-
Professionals: Bernabéu Ingenieros, UTE FCC Aqualia
https://www.archdaily.com/872301/sewage-treatment-plant-of-san-claudio-padilla-nicas-arquitectosRayen Sagredo
BULLIT / Hugo Mompó

-
Architects: Hugo Mompó
-
Manufacturers: Cooperativa Ladrillera, Maderas Castellar
https://www.archdaily.com/868918/bullit-hugo-mompoValentina Villa
House Rehabilitation in Valencia / DG Arquitecto Valencia

-
Architects: DG Arquitecto Valencia
- Area: 120 m²
- Year: 2016
-
Manufacturers: Artemide, Cortizo, Dica, Flos, Foscarini, +2
https://www.archdaily.com/801521/house-rehabilitation-in-valencia-dg-arquitecto-valenciaSabrina Leiva
Ricart House / Gradolí & Sanz
https://www.archdaily.com/789078/ricart-house-gradoli-and-sanzDaniela Cardenas
Triplex in Paris / Studio Pan

-
Architects: Studio Pan
- Area: 65 m²
- Year: 2015
-
Manufacturers: DuPont, Celflex, Fermacell, Ikea, K-Line France
https://www.archdaily.com/784778/triplex-in-paris-studio-panDaniela Cardenas
El Bosque House / Ramon Esteve
.jpg?1454385079&format=webp&width=640&height=580)
-
Architects: Ramon Esteve
- Area: 608 m²
- Year: 2014
-
Professionals: Construcciones Francés
https://www.archdaily.com/781410/el-bosque-house-ramon-esteveCristian Aguilar
[baragaño]’s #bh01: How to Build a House in 80 Days
![[baragaño]’s #bh01: How to Build a House in 80 Days - Sustainability](https://snoopy.archdaily.com/images/archdaily/media/images/5639/2fb9/e58e/ce27/a900/0172/slideshow/29.jpg?1446588335&format=webp&width=640&height=580)
Inspired by the mass production of the automotive and aerospace industries, Spanish architects [baragaño], in collaboration with ArcelorMittal, have designed a housing model that can be completely constructed in a factory. Once completed, the house is transported to the site and installed.
The basic model [#bh01] is 39 square meters, composed of two volumes and can be easily expanded both horizontally and vertically in the future. According to the architects, it’s a method that “makes construction easier, generates less waste than traditional systems and increases the safety of personnel involved in the assembly work.”
https://www.archdaily.com/777193/how-to-build-a-house-in-80-daysJosé Tomás Franco
Torrent Market and Civic Center / Vázquez Consuegra
https://www.archdaily.com/777164/torrent-market-and-civic-center-vazquez-consuegraKaren Valenzuela
Ca Peter & Lisa / David Estal

-
Architects: David Estal
- Year: 2015
-
Professionals: Ensencon
https://www.archdaily.com/776969/ca-peter-and-lisa-david-estalDaniel Sánchez
Valencia University Language Center / ARKÍTERA SLP

-
Architects: ARKÍTERA SLP
- Area: 3885 m²
- Year: 2013
-
Manufacturers: Gradhermetic
https://www.archdaily.com/774062/language-centre-of-valencian-university-arkitera-slpDaniel Sánchez
































![Montaña House / [baragaño] - More Images](https://images.adsttc.com/media/images/59e9/9e27/b22e/38dd/0500/0057/newsletter/Paredes_01.jpg?1508482594)




































.jpg?1454384982)
.jpg?1454385009)
.jpg?1454385047)
.jpg?1454384998)
.jpg?1454385079)




![[baragaño]’s #bh01: How to Build a House in 80 Days - More Images](https://images.adsttc.com/media/images/5639/2fb9/e58e/ce27/a900/0172/newsletter/29.jpg?1446588335)


-630.jpg?1447278748)












