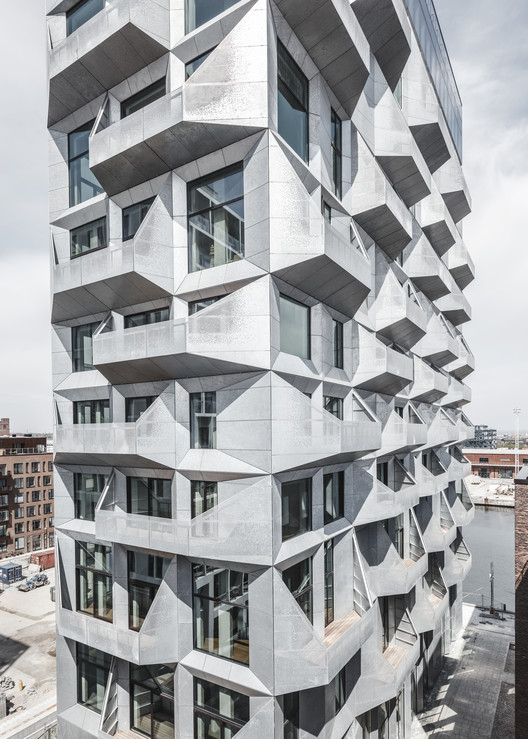
The role of a school is to prepare children for life. But with life-changing faster than ever, schools need to change just as quickly. Recent additions to school curriculums reflect the complexities of modern life, with environmental crises, societal injustices, and the dangers of social media now major parts of the syllabus.
Although it’s often said that long-term change begins at ground-level, change is never easy, wherever it starts. For example, a curriculum that responds to environmental issues is said to cause growing instances of eco-anxiety in children, one of a number of causes of another crisis, in children’s mental health.












_Simone_Bossi.jpg?1629234719)
_Maria_Gonzalez.jpg?1629145604)
_Trie%CC%A3%CC%82u_Chie%CC%82%CC%81n_01.jpg?1629145656)
_Alex_shoots_buildings.jpg?1629229852)
_Leonid_Furmansky.jpg?1629230142)











































.jpg?1530466848)
















