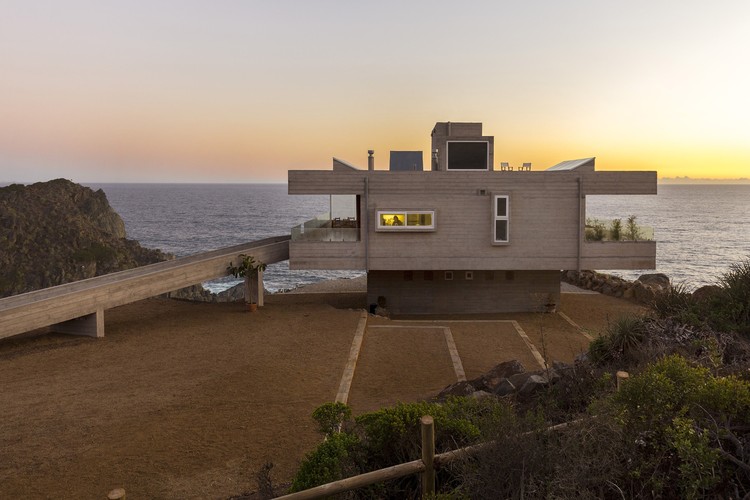
-
Architects: Carreño Sartori Arquitectos
- Area: 458 m²
- Year: 2020
-
Manufacturers: Budnik, Cintac, MK





Concrete and sustainability are two words that are often considered incompatible. Used as early as the Roman era, concrete has shaped much of our built environment, being the most widely used manufactured material in the planet thanks to its resistance, versatility, cost-effectiveness, and accessibility, among other inherent benefits. Its popular use in buildings and infrastructure forms the foundations of cities, connects communities, and will continue to play a vital role in providing solutions to the challenges of the future – especially as cities must respond to a growing global population. But with cement as its key ingredient, it also comes with several environmental costs, being responsible for at least 8% of the world’s carbon emissions in a climate-change context. However, it doesn’t necessarily have to be that way. With the rise of innovative technologies and products, there are many ways to make concrete greener.

The use of wood in the construction of Chilean houses demonstrates the possibilities offered by renewable resources available in the country. The benefits are multiple: wood can be an extremely sustainable material when produced and processed under certain conditions since it can have a very low carbon footprint. Meanwhile, as a construction system, it is characterized by its warmth, resistance, and durability.

Widely used in infrastructure, gabion walls are structures made of mesh metal cages filled with stones. These permeable walls use galvanized steel wire to withstand outdoor conditions.

The characteristics of Corten steel has been respected by all architects, both for its strength and for its particular color. It corresponds to a type of steel manufactured with a chemical composition that provides an oxidation that protects the piece, practically without altering its mechanical characteristics. The architectural details of Corten steel present a diversity of situations and connections, not only the obvious constructive factor but it also gives an aesthetic value to any architectural project.
We have compiled this list of 6 eye-catching Corten steel construction details that stand out the most.



Understanding the structural aspects of architecture is an inherent task of the architect; sufficient structural knowledge allows designers to propose ideas such as large structural elements which offer an interesting response to a project's needs.
Steel trusses are an example of such a response, which demonstrate an ability to define spaces and structures that are truly complex and interesting.
Below is a list of 10 inspirational projects that use metal trusses as an essential element of design.




Chilean architecture, having long stood in the shadow of more established design traditions in Europe and North America, has been catapulted to the forefront of global attention with the news that architect Alejandro Aravena has been named the 41st Pritzker Prize Laureate – the first Chilean to receive the award. He is also the director of this year’s Venice Architecture Biennale, which focuses on the role of architects in improving the living conditions of people across the globe, especially in cases where scarce resources and the “inertia of reality” stand in the way of progress.

