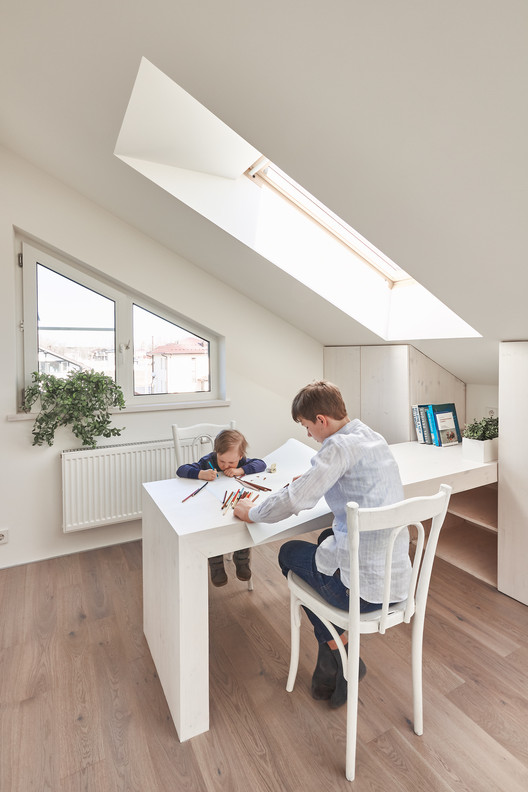
“Architecture does not change anything. It’s always on the side of the wealthy.” With these words, Oscar Niemeyer referred to architecture as being a privilege mostly destined to the upper class – a statement that has historically proven to be true, even as some would like to deny it. Today, only 2% of all houses around the world are designed by architects. This is largely due to the fact that, to the average consumer, architect-designed homes continue to be perceived as expensive and esoteric products available only to this select few; a luxury that many cannot fathom to afford, especially as housing prices rise. Ultimately, this makes good design inaccessible for certain segments, forcing them to settle for precarious living conditions in standardized spaces that fail to take their needs into account (that is, if they even have access to housing).










.jpg?1591644193)







.jpg?1560911173)
.jpg?1560911598)
.jpg?1560911241)
.jpg?1560911519)
.jpg?1560911139)