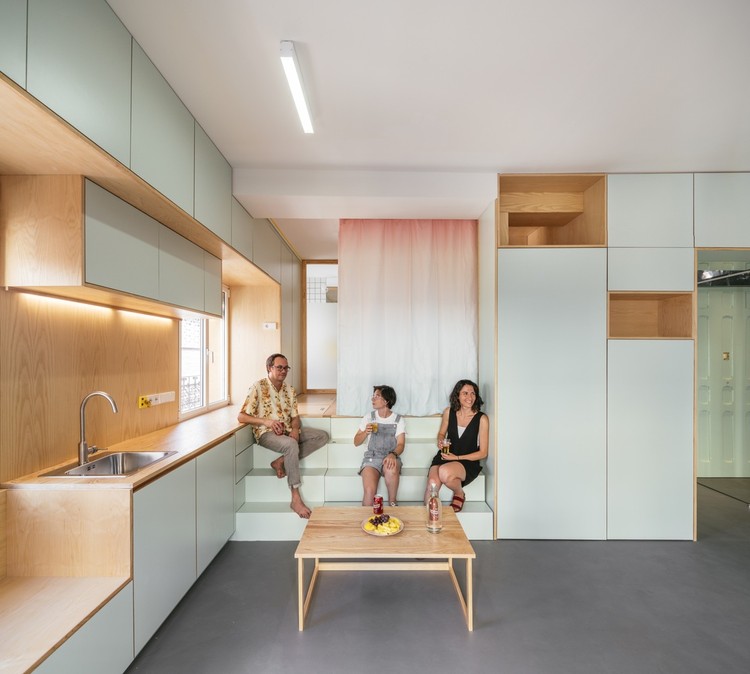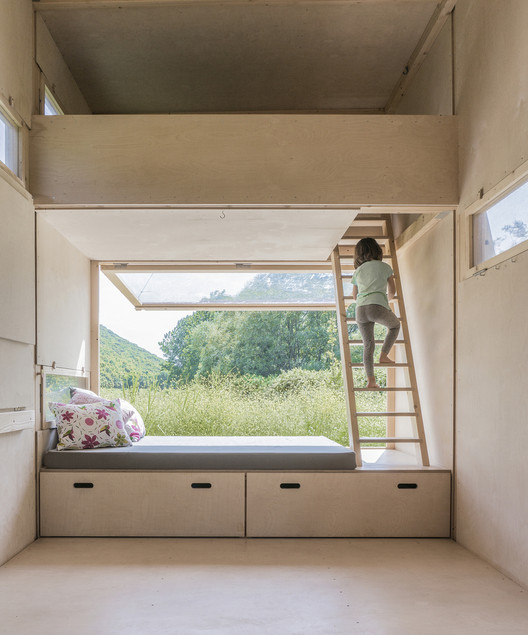
Over the last few years, we have explored different ways of taking advantage of small spaces in residential architecture. From efficient furniture to kitchens with transformable systems to adapting essential household appliances, architects have begun looking for effective ways of optimizing scarce floor space or making spaces more flexible in multifunctional and mixed-use typologies.
The bed, as an indispensable element, is an essential consideration in these experiments. Its functions can be fulfilled without completely losing the valuable space it occupies, and the bedroom experience can be enriched with careful thought. How can we reinvent and take advantage of the opportunities of the traditional bed?















.jpg?1552337492)
















