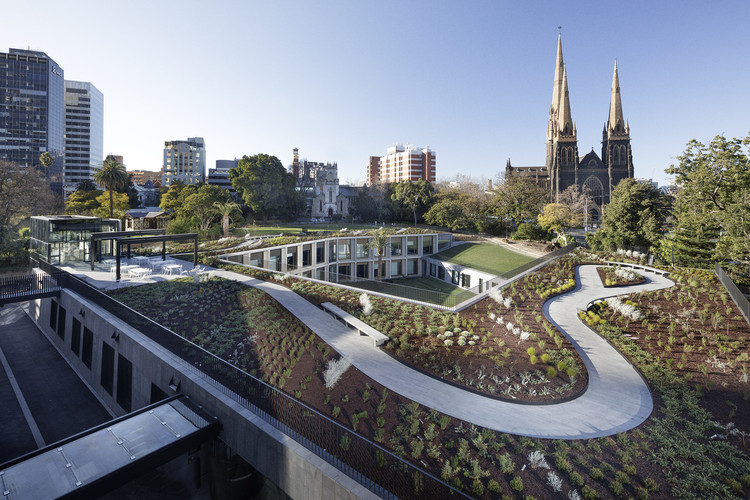
The architecture of governments has long been tied to shared ideals. Built to reflect regional aspirations and communal organizations, parliaments are a unique type of design for legislative bodies. Generally speaking, they include various kinds of deliberative, consultative, and judicial assemblies. Exploring new ideas on the design of government buildings, parliaments are being reimagined to reflect contemporary life.













































