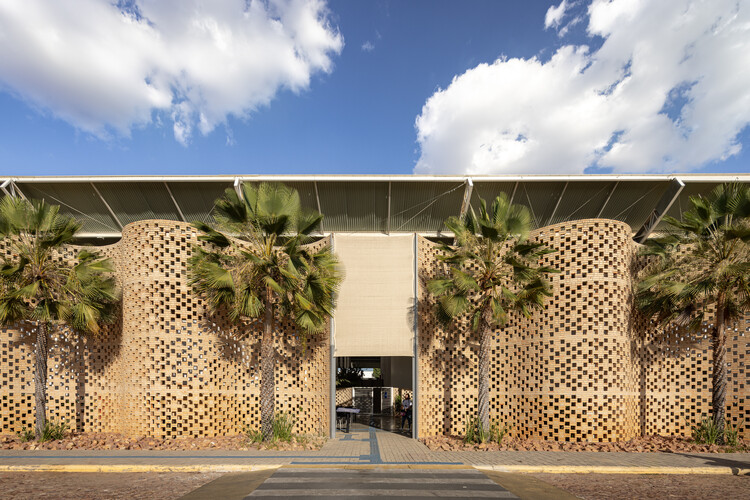
-
Architects: Lins Arquitetos Associados
- Area: 5236 m²
- Year: 2023
-
Manufacturers: Cerâmica Cemonte, Isoeste, MARMORARIA VITÓRIA, TERRA VIDROS, Via da Luz




There is no material more diverse and timeless than brick - which can be seen as a staple in both ancient and modern architecture. In many cases, stripping away the drywall of a historical building can reveal beautiful brick walls, which bring a great deal of texture, warmth, and character into a living space. Whether left raw or painted, the look lends itself to a range of styles from rustic to industrial.



If you haven't gotten a chance to visit Brasília, Joana França's photographic projects offer a comprehensive interpretation of the capital of South America's most populous country. França has dedicated a significant part of her career as an architecture photographer to the pursuit of amassing an impressive archive of images of the city planned by Lúcio Costa and Oscar Niemeyer.
We recently published an exceptional selection França's aerial photographs of Brasília divided by scale - residential, monumental, gregarious and bucolic. These overhead views solidify what, in theory, is already evident: the city lacks human scale, or the human scale of Brasília is just vast and (perhaps) not very human at all.

"What characterizes and gives meaning to Brasilia is a game of three scales... the residential or everyday scale... the so-called monumental scale, in which man acquires a collective dimension; the urbanistic expression of a new concept of nobility... Finally the gregarious scale, in which dimensions and space are deliberately reduced and concentrated in order to create a climate conducive to grouping... We can also add another fourth scale, the bucolic scale of open areas intended for lakeside retreats or weekends in the countryside." - Lucio Costa in an interview with Jornal do Brasil, November 8, 1961.
Photographer Joana França shared with us an impressive series of aerial photographs of the national capital of Brazil, Brasilia. The photoset is divided into four sub-series each presenting a scale: residential, monumental, gregarious and bucolic.



Architects are known for returning from travel with more photos of buildings than people and for having an esoteric vocabulary of their own. Of course, these are clichés that are not always true. But something that unites most designers is the tendency to pay attention to each detail that makes up a project, be it the material that covers the facade, the junction between different floors, how the doors open, the type of window frame, how the forms were put together for concreting, and more. But a detail that often goes unnoticed – and that makes a huge difference in interior design – is baseboards.