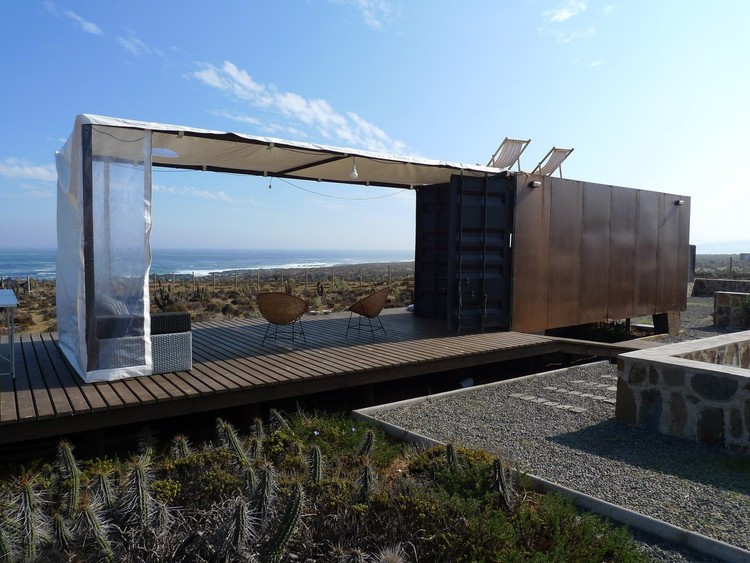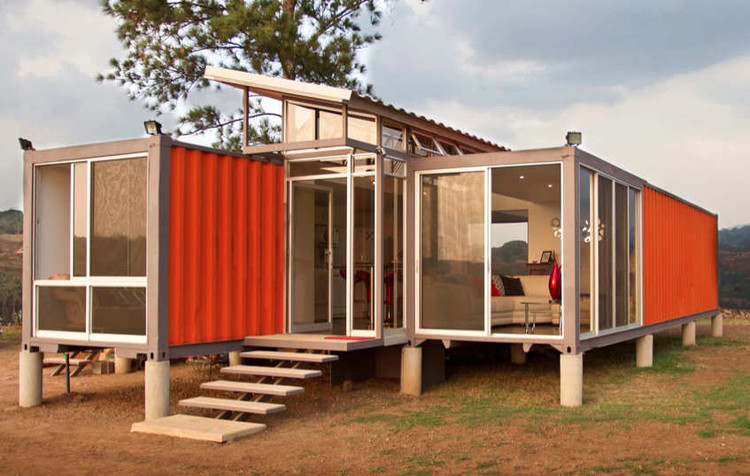
Pink Floyd's song “Another brick in the wall” criticizes an alienating and demotivating educational system. People, or children, are portrayed as bricks due to their homogeneity, whether in the way of living or thinking in a society that is not very fond of opposition. Bricks work very well in this comparison, having changed very little throughout history and around the world in their rectangular shapes. But that's not true of their colors. Although we tend to think of red when we talk about bricks, there are infinite possibilities of shades, depending on the composition and manufacturing process of the pieces.





















































