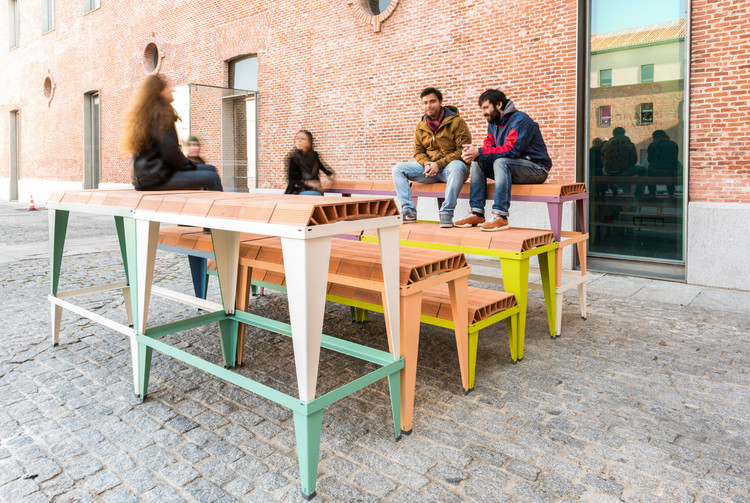
-
Architects: Vértice Arquitectura
- Area: 134 m²
- Year: 2023



Although artificial intelligence is showing the potential to carry out successive iterations with good results, designing the layout of spaces takes up large portions of a designer's time. The organization of elements present within a space determines the flow of movement, the points of view and will largely dictate how it will be used. But the idea of stifling the use of the environment may not work for all cases. Due to space restrictions or supplementary uses that a room can have, some architects have developed dynamic layouts that have more than one possible use. Whether through dividing elements or special modules, these projects allow the space to change radically through movement.




At the 2014 Venice Biennale, celebrated architect and curator Rem Koolhaas chose an unusual curatorial theme. Rather than exploring the major issues that plague modern society or their manifestations in the profession of architecture, the event's theme, "Fundamentals," and its main exhibition, "Elements of Architecture," examined in detail the bare fundamentals of buildings, simple elements used by everyday architects for everyday designs. According to Koolhaas, “Architecture is a profession trained to put things together, not to dismantle them. Only by looking at the elements of architecture under a microscope can we recognize cultural preferences, technological advances, changes triggered by the intensification of global exchange, climatic adaptations, local norms and, somewhere in the mix, the architect's ideas that constitute the practice of architecture today.”

.jpg?1593814266)


.jpg?1520420873)

In 1855 the German machinery manufacturer Carl Schlickeysen issued the patent he had recently created, the "Universal Patent Brickmaking machine", the first machine created to manufacture bricks by extrusión as an industrial process.
SCHLICKEYSEN is a modular furniture system based on two types of modular metal supports and standard-sized ceramic curved vaults. All kinds of settings can be configured from the combination of these three elements; picnic tables, continuous benches, grandstands, topographies, and many more typologies can be achieved by just stacking the metal supports and using the ceramic vaults as a horizontal supporting surface.


Moving back home with your parents after living independently can often create spatial tension, as the furniture and rooms that sufficed for your teenage years may no longer serve the needs of young adult life. Spanish firm PKMN [pacman] Architectures’ latest project Home Back Home, seeks to provide an architectural and spatial solution for the temporary living spaces that result from moving back home.
With it becoming increasingly common in Spain for young adults between the ages of 25 and 40 to move back into their parents’ homes, PKMN sought to answer the question: What are the domestic models resulting from this change of paradigm and economic collapse? To answer this question and develop their Home Back Home project, the studio carried out two case studies. Learn more about their proposal and see their spatial solutions, after the break.