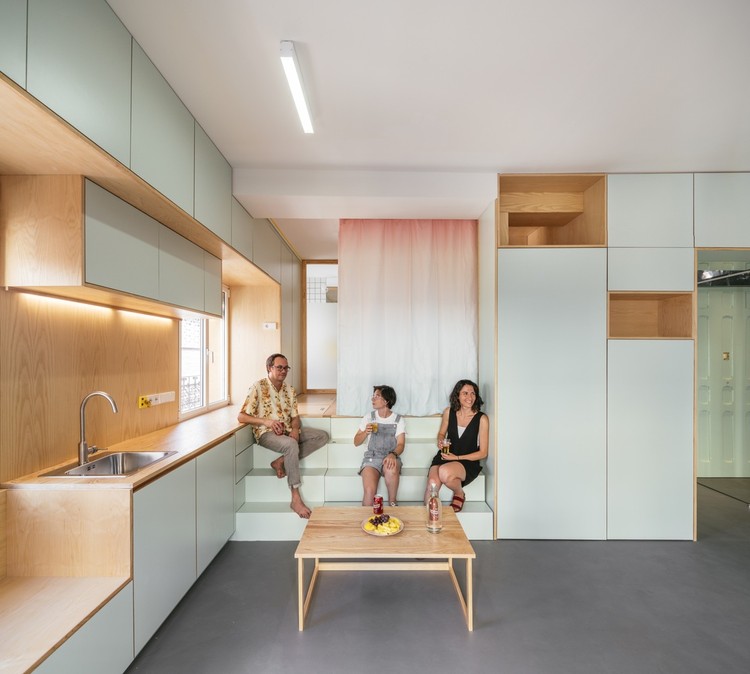
Designing the interior of an apartment when you have very little space to work with is certainly a challenge. We all know that a home should be as comfortable as possible for its inhabitants, but when we have only a few square meters to work with and the essential functions of the home to distribute, finding an efficient layout is not easy. Following our popular selection of houses under 100 square meters, we've gone one better: a selection of 30 floor plans between 20 and 50 square meters to inspire you in your own spatially-challenged designs.










