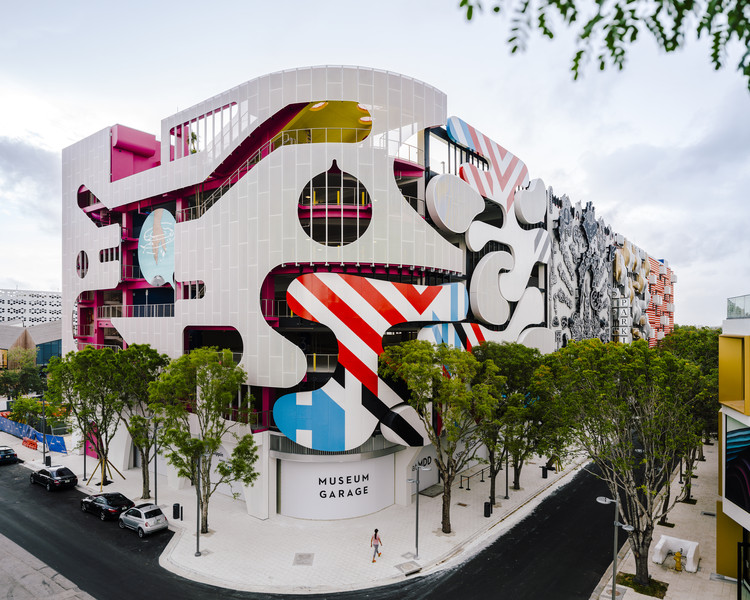
-
Architects: Marcos Duffo, Mariana de Delás
- Year: 2018
-
Manufacturers: JUNG



During warm summer months, buildings must maintain an adequate and comfortable temperature for the users of the space. Blinds or solar screens are an effective solution in projects that have large glazed surfaces, thus reducing the temperatures generated by direct sunlight.
Below, we have selected 6 Spanish projects that creatively use louvers and shutters in their facades.

Faced with the challenge of designing homes on terrains with steep slopes - or in compact urban contexts that do not allow much variation in plan - several architects have experimented and proposed split-level homes to enhance the use of space, allowing, among other things, interesting visual perspectives.
These variations can be seen in numerous examples published on our site. Below, we have selected 50 examples that can help you in your next project.

This week, colorful projects are here to steal the show. Few architects have dared to use color in their works, however, when done so the results can be incredible. Here is a selection of 15 images from prominent photographers such as Gregori Civera, Julien Lanoo and Subliminal Image that show us the huge potential of color.

The concept and title Walls of Air was conceived as a response to the theme of Freespace proposed by curators Yvonne Farrell and Shelley McNamara in order to provoke questions about: 1. the different sorts of walls that construct, on multiple scales, the Brazilian territory; 2. the borders of architecture itself in relation to other disciplines.
Therefore, a reflection began on how much Brazilian architecture and its urban developments are, in fact, free. Without the ambition of reaching an answer, but hoping to open the conversation to a large and diverse public, we chose to shed light on processes that often go unnoticed due to their nature or scale. The immaterial barriers built between people or neighborhoods, and the processes of urbanization in Brazil on a continental scale are examples of questions we considered.

The lack of storage space is a recurrent problem in homes. In most cases, residual spaces or uncomfortable corners are used to solve the lack of shelves, drawers, and closets. To efficiently incorporate these type of spaces into your designs, here are 33 remarkable storage examples.

_LR_2600_px.jpg?1530247115)





Bars are the perfect meeting place to finish the day in the company of friends and a few drinks. The relaxed atmosphere and lighting allow intimate discussions around tables, while the social butterflies can instead meet around the focal element of the space, the bar.
The atmosphere provoked by the mixture of textures, smells, materials, and darkness—ideally accompanied by a cocktail menu—is an essential component in helping us find our favorite watering holes. Read on for a selection of 15 incredible examples of this typology, with images by prominent photographers such as Frank Herfort, Serena Eller Vanicher, and Yann Deret.

Ah, love—one of life's most treasured gifts. Whether we're talking about erotic or plantonic love, Valentine's Day is the day to go all out with your expressions of affection. Maybe you'll go out to dinner, or go on a nice date, or treat yourself to a just a little more of the things that make you happy. And then, you'll move it to the bedroom to fall into a blissful slumber... or not.
In any case, these nice bedrooms will inspire lovely thoughts for this special day. Here we present 14 bedrooms to fall in love with (or in!) featuring photos from Emily Hutchinson, Cosmo Laera and Andreja Budjevac.




High strength, ease of transport, and simplicity of assembly are among the many major advantages of steel. But while utilitarian steel structures tend to be hidden by architects, working with exposed steel can lead to attractive results. Steel not only brings lightness to a design, but can also offer different expressions of color and texture, depending on the treatment of the material. Below we present a selection of 14 photos of steel architecture from well-known photographers such as Adrien Williams, Imagen Subliminal, and Sergio Pirrone.