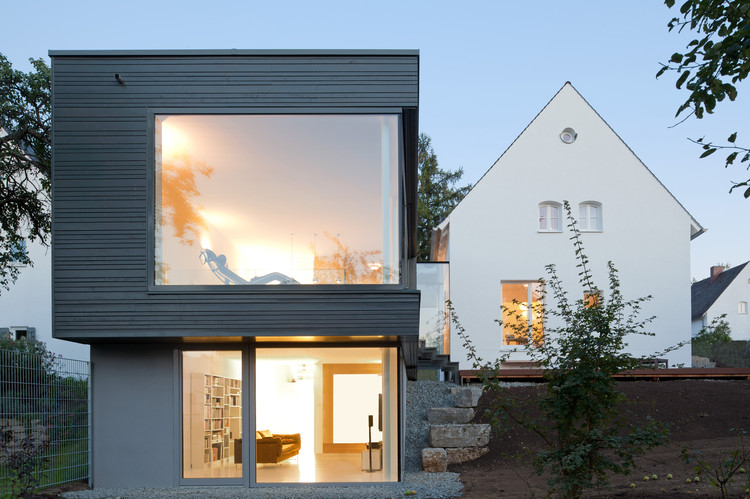
Studio House / fabi architekten bda
https://www.archdaily.com/327496/studio-house-fabi-architekten-bdaFernanda Castro
Munich Botanical Garden Entrance Building / Kunze Seeholzer

-
Architects: Kunze Seeholzer
- Year: 2014
-
Professionals: fischer heumann landschaftsarchitekten, Lieb Obermüller + Partner
https://www.archdaily.com/559346/munich-botanical-garden-entrance-building-kunze-seeholzerCristian Aguilar
Interstice / fabi architekten bda
https://www.archdaily.com/328322/interstice-fabi-architekten-bdaJavier Gaete














